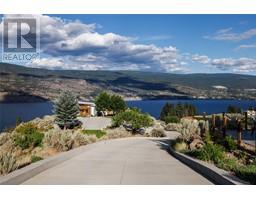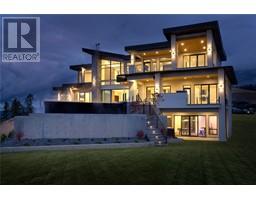615 Fuller Avenue Kelowna North, Kelowna, British Columbia, CA
Address: 615 Fuller Avenue, Kelowna, British Columbia
Summary Report Property
- MKT ID10321324
- Building TypeRow / Townhouse
- Property TypeSingle Family
- StatusBuy
- Added14 weeks ago
- Bedrooms2
- Bathrooms3
- Area2122 sq. ft.
- DirectionNo Data
- Added On14 Aug 2024
Property Overview
Welcome to Kensington Terrace, a spectacular brownstone townhome in downtown Kelowna. This thoughtful and practical layout offers many usable spaces, all within Kelowna’s growing cultural district with every amenity a short walk from your door. Entry on the ground floor level grants access to great flex room, perfect for home office or secondary living space, plus powder room. This level also grants access to your fenced front yard, one of only two units with dedicated green space. On the main level is the gourmet kitchen, complete with stainless steel appliances, gas range, and temperature controlled wine cellar, with built in cabinetry and a large covered patio with gas hookup. The living and dining rooms offer tons of natural light, and a gas fireplace adds warmth to an already welcoming space. Upstairs are two bedrooms, including the primary retreat with two separate walk-in closets, and an ensuite with dual vanities and glass & tile shower. A second bedroom, full bathroom, and generous laundry room finish this level. On the top level is an incredible rec room featuring built in cabinetry, ideally suited to a theatre room, games room, gym, etc. Outside is the rooftop patio with pergola and awning to provide shade in the summer heat, plus wet bar, and engineered for a hot tub. Immaculate condition throughout, this home offers so much flexibility, all wrapped in a gorgeous architectural package. Two parking stalls including single garage. Elevator roughed in. Pets welcome! (id:51532)
Tags
| Property Summary |
|---|
| Building |
|---|
| Level | Rooms | Dimensions |
|---|---|---|
| Second level | Living room | 19'0'' x 11'0'' |
| Dining room | 9'0'' x 7'0'' | |
| Kitchen | 12'0'' x 11'0'' | |
| Third level | Family room | 19'0'' x 13'0'' |
| Laundry room | 5'0'' x 4'0'' | |
| 4pc Bathroom | 11'0'' x 6'0'' | |
| 4pc Ensuite bath | 9'0'' x 7'0'' | |
| Bedroom | 13'0'' x 11'0'' | |
| Primary Bedroom | 19'0'' x 12'0'' | |
| Main level | 2pc Bathroom | 3'0'' x 7'0'' |
| Den | 12'0'' x 11'0'' | |
| Foyer | 7'0'' x 5'0'' |
| Features | |||||
|---|---|---|---|---|---|
| Level lot | Central island | Two Balconies | |||
| Attached Garage(1) | Refrigerator | Range - Gas | |||
| Washer | Central air conditioning | ||||

































































