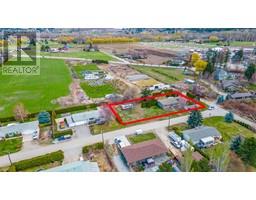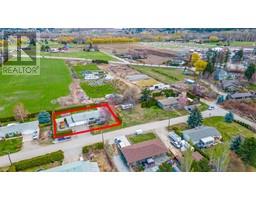656 Deans Drive Black Mountain, Kelowna, British Columbia, CA
Address: 656 Deans Drive, Kelowna, British Columbia
Summary Report Property
- MKT ID10322076
- Building TypeHouse
- Property TypeSingle Family
- StatusBuy
- Added13 weeks ago
- Bedrooms6
- Bathrooms4
- Area4265 sq. ft.
- DirectionNo Data
- Added On20 Aug 2024
Property Overview
Welcome to 656 Deans Drive, Blackmountain! Stunning walk-out rancher is nestled in the great neighborhood of Blackmountain. This home offers panoramic, unobstructed views of the Lake, City, Mountains & the Valley! Enjoy the breathtaking views by day and the beautiful city lights at night! This custom built 6 bedroom & 4 bathrooms - includes a 2 bedroom legal suite and a 1 bedroom in law suite. The top floor features 3 bedrooms, including a master with walk-in closet and luxurious spa like 5 pc ensuite along with 2 more bedrooms. The kitchen features modern stainless steel appliances, and is complemented by a prep kitchen / walk-in pantry. This home invites you with plenty of natural light, high ceilings and a spacious living room perfectly situated for entertaining. The basement offers an extra flex room that could be used as a theater room, kids play room, rec room or an additional bedroom. There is a large covered deck at the front of the home to enjoy the incredible views. Black Mountain is a wonderful family community with close proximity to schools, shopping, UBC, Kelowna International Airport, and so much more. Built with ICF concrete on both levels for added sound proofing and energy efficiency. The main home is vacant while both suites are currently tenanted. GST not applicable Open House August 25/24 11 to 1pm (id:51532)
Tags
| Property Summary |
|---|
| Building |
|---|
| Land |
|---|
| Level | Rooms | Dimensions |
|---|---|---|
| Basement | Utility room | 12'0'' x 8'2'' |
| Media | 20'8'' x 10'6'' | |
| 3pc Bathroom | 5'6'' x 10'4'' | |
| Bedroom | 12'0'' x 11'8'' | |
| Recreation room | 15'0'' x 28'4'' | |
| 3pc Bathroom | 5'6'' x 10'4'' | |
| Dining room | 17'0'' x 14'8'' | |
| Bedroom | 12'9'' x 11'6'' | |
| Bedroom | 11'0'' x 11'0'' | |
| Main level | Pantry | 5'4'' x 5'6'' |
| Kitchen | 14'0'' x 12'4'' | |
| Dining room | 12'0'' x 13'2'' | |
| Great room | 18'2'' x 15'0'' | |
| 4pc Ensuite bath | 10'10'' x 11'0'' | |
| Primary Bedroom | 15'0'' x 13'6'' | |
| Laundry room | 10'0'' x 7'10'' | |
| Bedroom | 11'0'' x 10'8'' | |
| Bedroom | 11'0'' x 10'8'' | |
| 3pc Bathroom | 5'10'' x 10'0'' | |
| Foyer | 8'10'' x 14'0'' |
| Features | |||||
|---|---|---|---|---|---|
| Central island | One Balcony | Attached Garage(2) | |||
| Refrigerator | Dishwasher | Dryer | |||
| Oven - Electric | Range - Gas | Microwave | |||
| Washer | Oven - Built-In | Central air conditioning | |||



































































