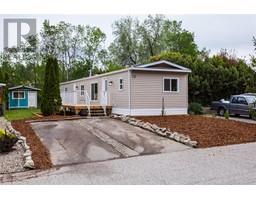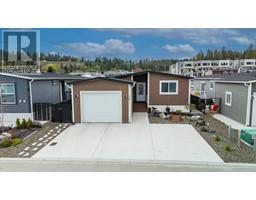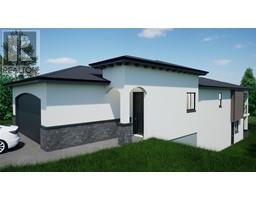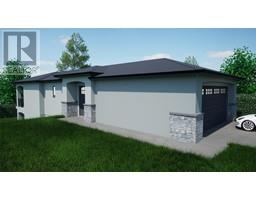670 Lequime Road Unit# 12 Lower Mission, Kelowna, British Columbia, CA
Address: 670 Lequime Road Unit# 12, Kelowna, British Columbia
Summary Report Property
- MKT ID10314637
- Building TypeRow / Townhouse
- Property TypeSingle Family
- StatusBuy
- Added1 weeks ago
- Bedrooms3
- Bathrooms3
- Area1802 sq. ft.
- DirectionNo Data
- Added On17 Jun 2024
Property Overview
Welcome to Mission Breeze! A executive style community of townhomes located close to parks, schools, beaches, H20 Center, Indoor Soccer Fields, Hockey Rinks, Public Library and more. This 3 bedroom, 2.5 bath home has an open floor plan and generous sized rooms. The main floor Primary bedroom has a walk-in closet and 5 Piece en-suite. The spacious island kitchen with ample cupboard and counter space also has a walk in pantry. The living room is complimented with a gas fireplace and built in shelving. Off of the foyer you will find the 3rd bedroom/den with double French doors. Upper floor has a walk out balcony off of the Family Room/Loft area, a full 4 piece bathroom and bedroom. Enjoy the morning sun on the back patio with access to the common area grounds. Double car garage, Central Air, Built in Vacuum and much more... (id:51532)
Tags
| Property Summary |
|---|
| Building |
|---|
| Level | Rooms | Dimensions |
|---|---|---|
| Second level | Family room | 15'11'' x 17'6'' |
| Bedroom | 10'5'' x 13'2'' | |
| Full bathroom | 10'3'' x 12'3'' | |
| Main level | Full ensuite bathroom | 10'3'' x 12'3'' |
| Laundry room | 6'6'' x 6'10'' | |
| Foyer | 4'11'' x 9' | |
| Dining room | 10'8'' x 8'10'' | |
| Bedroom | 11'2'' x 11'9'' | |
| Partial bathroom | 5'4'' x 5'4'' | |
| Living room | 12'2'' x 18'5'' | |
| Primary Bedroom | 12'11'' x 16'4'' | |
| Kitchen | 10'8'' x 14'6'' |
| Features | |||||
|---|---|---|---|---|---|
| Attached Garage(2) | Central air conditioning | ||||






















































