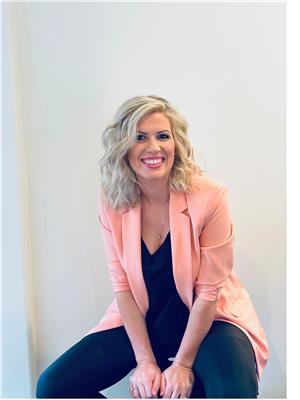681 Cook Road Lower Mission, Kelowna, British Columbia, CA
Address: 681 Cook Road, Kelowna, British Columbia
Summary Report Property
- MKT ID10319363
- Building TypeHouse
- Property TypeSingle Family
- StatusBuy
- Added14 weeks ago
- Bedrooms3
- Bathrooms3
- Area1679 sq. ft.
- DirectionNo Data
- Added On13 Aug 2024
Property Overview
Discover your dream home at 681 Cook Road in the heart of Sommerville Corner, located in Kelowna's highly sought-after Lower Mission! This beautifully updated single-family home features 3 spacious bedrooms and 3 bathrooms, perfect for families or those looking to downsize. Step inside and be amazed by the fresh paint, brand-new carpets, and a new hot water tank—this home is move-in ready! The property boasts a 2-car garage plus an extra parking spot, while the complex offers RV and boat parking with low strata fees. Imagine living just a short walk from the lake, fabulous restaurants, the scenic Mission Creek Greenway, and the H2O Adventure + Fitness Centre. With no age restrictions, this home caters to all lifestyles. Don’t miss your chance to own this versatile and ideally located property! (id:51532)
Tags
| Property Summary |
|---|
| Building |
|---|
| Land |
|---|
| Level | Rooms | Dimensions |
|---|---|---|
| Second level | Primary Bedroom | 11'6'' x 13'8'' |
| Bedroom | 12'1'' x 9'6'' | |
| Bedroom | 12'1'' x 10'7'' | |
| 5pc Ensuite bath | 7'9'' x 8'0'' | |
| 4pc Bathroom | 8'1'' x 6'2'' | |
| Main level | Living room | 12'5'' x 10'6'' |
| Laundry room | 5'11'' x 8'6'' | |
| Kitchen | 10'7'' x 13'4'' | |
| Foyer | 8'11'' x 7'10'' | |
| Family room | 13'3'' x 13'7'' | |
| Dining room | 15'6'' x 10'11'' | |
| Kitchen | 9'1'' x 9'5'' | |
| 2pc Bathroom | 7'11'' x 4'11'' |
| Features | |||||
|---|---|---|---|---|---|
| Level lot | Central island | Balcony | |||
| See Remarks | Detached Garage(2) | Refrigerator | |||
| Dishwasher | Range - Electric | Washer & Dryer | |||
| Central air conditioning | |||||



















































