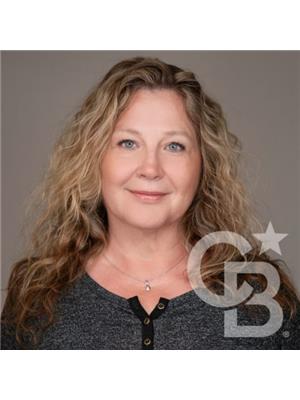6847 Madrid Way Fintry, Kelowna, British Columbia, CA
Address: 6847 Madrid Way, Kelowna, British Columbia
Summary Report Property
- MKT ID10341116
- Building TypeHouse
- Property TypeRecreational
- StatusBuy
- Added17 weeks ago
- Bedrooms3
- Bathrooms2
- Area1040 sq. ft.
- DirectionNo Data
- Added On29 Mar 2025
Property Overview
Charming Cottage with Amazing Amenities at La Casa Lakeside Resort – Perfect for the Whole Family! Escape to the stunning serenity of Okanagan Lake with this 3-bedroom, 2-bathroom cottage, designed for both relaxation and adventure. Whether you’re soaking in the lake views or enjoying the resort’s endless amenities, this is the ultimate family getaway. As you step inside, you’ll be welcomed by an open-concept living area with high ceilings, offering a bright and airy atmosphere. The kitchen features a custom wood countertop on the island — perfect for preparing meals or gathering for family food and fun. The main floor also houses the cozy primary bedroom and a full bathroom, while the lower level offers two additional bedrooms and another full bathroom, providing plenty of space for everyone. Not only does this property offer unparalleled comfort, but La Casa is renowned for its strong vacation rental market and is EXEMPT from AirBnB restrictions, making it a fantastic investment opportunity. Well-maintained and thoughtfully designed, this cottage offers the perfect blend of cozy living and easy access to all of the resort amenities. Whether you’re here to relax, explore, or make lasting family memories, this is your home away from home! Don't miss the chance to make this lakeside paradise yours! (id:51532)
Tags
| Property Summary |
|---|
| Building |
|---|
| Level | Rooms | Dimensions |
|---|---|---|
| Basement | Bedroom | 8'10'' x 9'9'' |
| Bedroom | 8'0'' x 9'5'' | |
| 4pc Bathroom | 5'0'' x 7'0'' | |
| Main level | Living room | 12'8'' x 8'0'' |
| Kitchen | 10'0'' x 8'9'' | |
| Dining room | 12'0'' x 9'9'' | |
| Primary Bedroom | 10'2'' x 11'0'' | |
| 4pc Bathroom | 5'0'' x 8'0'' |
| Features | |||||
|---|---|---|---|---|---|
| Cul-de-sac | One Balcony | Surfaced | |||
| Refrigerator | Dishwasher | Dryer | |||
| Range - Electric | Microwave | Washer | |||
| Central air conditioning | Cable TV | Clubhouse | |||
| Party Room | Recreation Centre | Whirlpool | |||
| Storage - Locker | Racquet Courts | ||||




















































