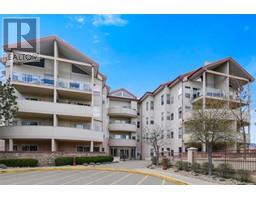686 Lequime Road Unit# 407 Lower Mission, Kelowna, British Columbia, CA
Address: 686 Lequime Road Unit# 407, Kelowna, British Columbia
Summary Report Property
- MKT ID10321737
- Building TypeApartment
- Property TypeSingle Family
- StatusBuy
- Added14 weeks ago
- Bedrooms2
- Bathrooms2
- Area1164 sq. ft.
- DirectionNo Data
- Added On13 Aug 2024
Property Overview
Step in to this gorgeous TOP FLOOR 2-bedroom, 2-bathroom condo in Kelowna’s coveted Lower Mission. East-facing to ensure cooler afternoons, this home is framed by breathtaking mountain views that elevate everyday living. The condo showcases an airy open concept layout with vaulted ceilings and abundant natural light, highlighting an upgraded kitchen featuring quartz countertops, a breakfast bar, and stainless steel appliances for the ultimate culinary experience. A central vacuum system adds a layer of convenience to this already spectacular home. Privacy and luxury blend seamlessly in the spacious primary suite, which includes a walk-through closet leading into a generous walk-in closet, paired with an ensuite bathroom equipped with dual flush toilets. Two AC units, one in the primary bedroom and one in the living area, ensure the interior climate is always to your liking. The deck is perfect for enjoying the Mountain View’s and lush surroundings. This pet-friendly building keeps living costs in check with low strata fees and features a rentable guest suite and secure covered parking and a storage locker. Minutes from the beach and Okanagan lake, local shops, H2O, and Mission Greenway, this condo doesn’t just offer a home—it promises a lifestyle of luxury and convenience. Don’t let this unique top floor opportunity slip away. PET FRIENDLY. (id:51532)
Tags
| Property Summary |
|---|
| Building |
|---|
| Level | Rooms | Dimensions |
|---|---|---|
| Main level | Laundry room | 5'0'' x 6'0'' |
| Full bathroom | 6'0'' x 5'0'' | |
| 3pc Ensuite bath | 5'0'' x 5'0'' | |
| Bedroom | 11'0'' x 11'0'' | |
| Primary Bedroom | 15'0'' x 14'0'' | |
| Kitchen | 10'0'' x 11'0'' | |
| Dining room | 10'0'' x 12'0'' | |
| Living room | 13'0'' x 12'0'' |
| Features | |||||
|---|---|---|---|---|---|
| Level lot | One Balcony | Attached Garage(1) | |||
| Underground(1) | Wall unit | Storage - Locker | |||










































