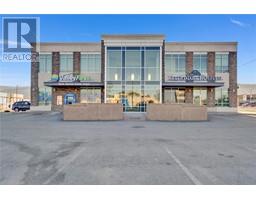694 McClure Road Lower Mission, Kelowna, British Columbia, CA
Address: 694 McClure Road, Kelowna, British Columbia
Summary Report Property
- MKT ID10322148
- Building TypeHouse
- Property TypeSingle Family
- StatusBuy
- Added13 weeks ago
- Bedrooms5
- Bathrooms3
- Area2658 sq. ft.
- DirectionNo Data
- Added On16 Aug 2024
Property Overview
Welcome to your dream family home! Nestled in a prime location, ""LOWER MISSION"" this spacious residence sits on an expansive .36-acre lot, offering ample space for all your lifestyle needs. Enjoy the luxury of a large pool and patio area, perfect for outdoor gatherings and relaxation. Inside, you'll find five bedrooms and three full bathrooms, providing plenty of room for everyone. The heart of the home is the generous kitchen featuring a granite island, granite counters, and stainless steel appliances, including a gas range. Gather around one of the two cozy fireplaces in the spacious family area, ideal for quality time with loved ones. Recent upgrades include a new roof, fencing, and a downstairs bathroom, ensuring modern comfort and style. Parking is a breeze with the addition of a new large parking area, perfect for all your vehicles and toys. Plus, the lot offers the potential for subdivision into two RU-1C zoned properties, providing flexibility and investment opportunity. With its proximity to schools and all amenities, this home truly offers the best of both convenience and luxury. Don't miss your chance to make it yours! (id:51532)
Tags
| Property Summary |
|---|
| Building |
|---|
| Land |
|---|
| Level | Rooms | Dimensions |
|---|---|---|
| Second level | 5pc Ensuite bath | 11'9'' x 9'0'' |
| Primary Bedroom | 16'4'' x 15'3'' | |
| 3pc Bathroom | 6'1'' x 5'2'' | |
| Bedroom | 13'11'' x 11'2'' | |
| Bedroom | 9'8'' x 12'11'' | |
| Bedroom | 9'6'' x 9'6'' | |
| Main level | Bedroom | 14'4'' x 9'6'' |
| Storage | 9'6'' x 13'3'' | |
| 3pc Bathroom | 8'4'' x 9'0'' | |
| Dining room | 13'1'' x 11'5'' | |
| Living room | 15'8'' x 11'5'' | |
| Kitchen | 21'3'' x 10'6'' | |
| Family room | 13'3'' x 29'7'' |
| Features | |||||
|---|---|---|---|---|---|
| Level lot | Central island | Two Balconies | |||
| Other | Refrigerator | Dishwasher | |||
| Dryer | Range - Gas | Washer | |||
| See Remarks | |||||








































































