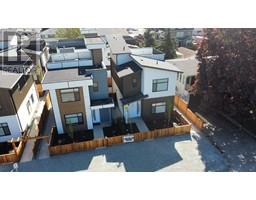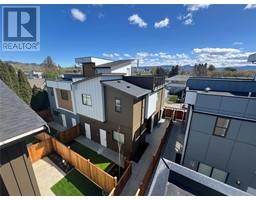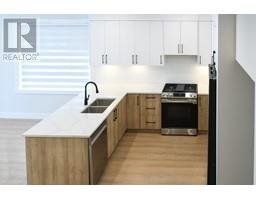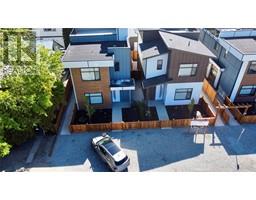720 Commonwealth Road Unit# 12 Kelowna North, Kelowna, British Columbia, CA
Address: 720 Commonwealth Road Unit# 12, Kelowna, British Columbia
Summary Report Property
- MKT ID10316207
- Building TypeManufactured Home
- Property TypeOther
- StatusBuy
- Added22 weeks ago
- Bedrooms2
- Bathrooms2
- Area1369 sq. ft.
- DirectionNo Data
- Added On18 Jun 2024
Property Overview
It would probably be easier to tell you what hasn’t been done to this renovated almost as new mobile home than it would be to list it all here. But we have to fill this space some how so let’s talk about all the goodies this home has to offer. In all seriousness, the builder essentially stripped this unit down to the studs and beyond and rebuilt it from top to bottom. From a new roof to a new sub floor/flooring to new drywall; to new HVAC and HOT WATER ON DEMAND, new wiring and electrical; a remodeled kitchen; added bathrooms and bedrooms, plumbing; a new garage; and appliances; this home is a TURN-KEY GEM! All completed with a flair for style and design that will make this home stand out against the competition. Located in a family friendly park with a nice large fenced yard, this property is close to the airport and shopping. It’s easy to get on the rail trail and transit is nearby. I could go on and on about what was done to this house – essentially EVERYTHING -- but it’s better to come see it for yourself! So call the listing agent today to book a viewing or call your Realtor of choice and LET’S GET YOU MOVING. (id:51532)
Tags
| Property Summary |
|---|
| Building |
|---|
| Level | Rooms | Dimensions |
|---|---|---|
| Main level | Primary Bedroom | 18'0'' x 11'4'' |
| Den | 7'0'' x 6'4'' | |
| Living room | 12'10'' x 13'5'' | |
| Laundry room | 5'3'' x 8'11'' | |
| Kitchen | 12'10'' x 14'7'' | |
| Other | 19'8'' x 19'3'' | |
| Foyer | 7'3'' x 22'0'' | |
| Bedroom | 12'8'' x 8'11'' | |
| 3pc Ensuite bath | 5'4'' x 7'5'' | |
| 3pc Bathroom | 6'10'' x 7'5'' |
| Features | |||||
|---|---|---|---|---|---|
| Central island | See Remarks | Attached Garage(2) | |||
| Refrigerator | Dishwasher | Cooktop - Gas | |||
| Microwave | Oven | Hood Fan | |||
| Central air conditioning | |||||













































































