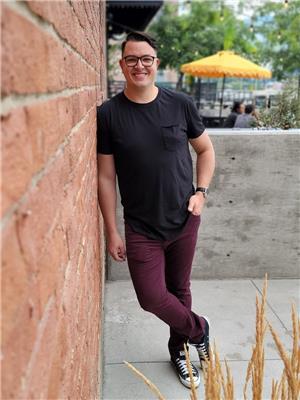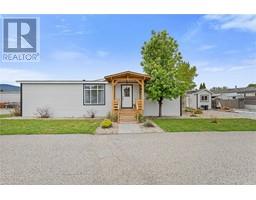720 Commonwealth Road Unit# 216 Lake Country East / Oyama, Kelowna, British Columbia, CA
Address: 720 Commonwealth Road Unit# 216, Kelowna, British Columbia
Summary Report Property
- MKT ID10322577
- Building TypeManufactured Home
- Property TypeSingle Family
- StatusBuy
- Added12 weeks ago
- Bedrooms3
- Bathrooms1
- Area1433 sq. ft.
- DirectionNo Data
- Added On23 Aug 2024
Property Overview
Welcome to your peaceful retreat in Lake Country East/Oyama! This charming 3-bedroom, 1-bathroom manufactured mobile home offers over 1,400 sq ft of comfortable living space, perfect for empty nesters, retirees, or downsizers. Nestled at the end of a no-thru street, this home provides privacy and tranquillity. Plus, with ample parking, you’ll have plenty of space for family visits and friends. Step inside to a spacious, bright kitchen featuring vaulted ceilings, a standalone pantry, and large windows that flood the space with natural light. The kitchen is ideal for preparing meals or enjoying your morning coffee. Adjacent to the kitchen, the inviting living room is perfect for relaxing or enjoying movie nights with the grandkids. The laminate flooring and partial carpet blend create a warm and cozy atmosphere. Outside, a wonderful covered patio extends your living space, providing a perfect spot to unwind during warmer months. For those with hobbies or a need for extra storage, this property comes complete with a closed-in oversized single-car garage and a fully detached heated shop. Whether you're working on a special project or just need a quiet escape, this space is ideal. Embrace a low-maintenance lifestyle in a peaceful, friendly community—this home is ready for you to make it your own! (id:51532)
Tags
| Property Summary |
|---|
| Building |
|---|
| Land |
|---|
| Level | Rooms | Dimensions |
|---|---|---|
| Main level | Laundry room | 5'4'' x 7'8'' |
| Workshop | 11'5'' x 13'3'' | |
| 4pc Bathroom | 7'8'' x 7'9'' | |
| Bedroom | 10'10'' x 12'0'' | |
| Bedroom | 10'1'' x 10'0'' | |
| Primary Bedroom | 11'11'' x 14'5'' | |
| Dining room | 13'3'' x 17'9'' | |
| Kitchen | 13'3'' x 14'11'' | |
| Living room | 11'11'' x 20'3'' |
| Features | |||||
|---|---|---|---|---|---|
| Level lot | Private setting | See Remarks | |||
| Attached Garage(1) | Oversize | Refrigerator | |||
| Dishwasher | Dryer | Range - Electric | |||
| Washer | Central air conditioning | ||||















































