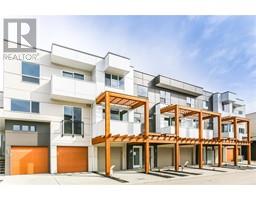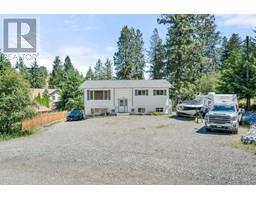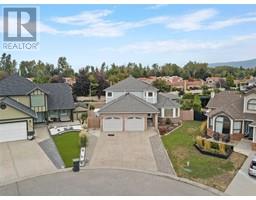720 Valley Road Unit# 45 North Glenmore, Kelowna, British Columbia, CA
Address: 720 Valley Road Unit# 45, Kelowna, British Columbia
Summary Report Property
- MKT ID10317453
- Building TypeRow / Townhouse
- Property TypeSingle Family
- StatusBuy
- Added22 weeks ago
- Bedrooms3
- Bathrooms3
- Area1625 sq. ft.
- DirectionNo Data
- Added On19 Jun 2024
Property Overview
Welcome to Trellis, a modern townhome development located in the vibrant heart of Glenmore. Step into a bright and open first floor, perfect for family dinners and gatherings. The home features a high-end Whirlpool appliance package, elegant quartz countertops, a stylish ceramic tile backsplash, expansive windows, 9-foot ceilings, an acoustically engineered party wall, and a convenient powder room. Head up to the second floor to discover the luxurious primary suite, complete with a walk-through closet and a 3 piece ensuite bathroom. This floor also offers two additional bedrooms, a full bathroom, and a laundry area for your convenience. After a long day, retreat to the third floor and unwind on your private rooftop patio. Here, you can BBQ, entertain, and enjoy breathtaking views of the valley. Trellis is ideally situated just minutes from downtown Kelowna, with green spaces and reputable schools only steps away. Call us today to schedule a viewing and experience the exceptional lifestyle at Trellis. (id:51532)
Tags
| Property Summary |
|---|
| Building |
|---|
| Level | Rooms | Dimensions |
|---|---|---|
| Second level | 3pc Bathroom | Measurements not available |
| Bedroom | 9' x 10' | |
| Bedroom | 10'9'' x 9' | |
| 4pc Ensuite bath | Measurements not available | |
| Primary Bedroom | 12' x 14' | |
| Main level | 2pc Bathroom | Measurements not available |
| Dining room | 12' x 12' | |
| Kitchen | 16' x 12' | |
| Living room | 12' x 12' |
| Features | |||||
|---|---|---|---|---|---|
| Central island | See Remarks | Attached Garage(2) | |||
| Refrigerator | Dishwasher | Water Heater - Electric | |||
| Range - Gas | Microwave | Washer/Dryer Stack-Up | |||
| Central air conditioning | |||||





















































