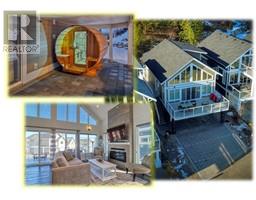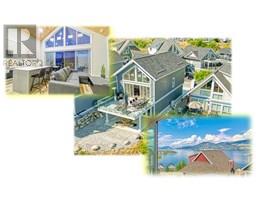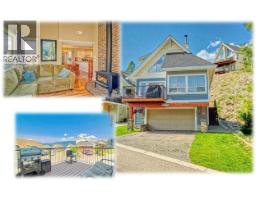7271 Dunwaters Road Fintry, Kelowna, British Columbia, CA
Address: 7271 Dunwaters Road, Kelowna, British Columbia
Summary Report Property
- MKT ID10354257
- Building TypeHouse
- Property TypeSingle Family
- StatusBuy
- Added9 weeks ago
- Bedrooms5
- Bathrooms3
- Area3484 sq. ft.
- DirectionNo Data
- Added On01 Jul 2025
Property Overview
Huge amount of Beautifully Finished space inside and out at this Upper Fintry home with LAKE VIEWS through the trees, easy gentle sloped access, Large DOUBLE GARAGE & loads of parking. . . Fantastic gourmet kitchen with lake view, wrap around covered deck. . . Steps down to serene private back garden with gazebo, firepit, extra deck with fire table & Okanagan Lake sparkling through the pines. . . Fenced vegetable garden to the side accessed from kitchen. Every room is very generously sized. . . LEVEL ENTRY Main floor has primary & one other bedroom, massive welcoming foyer leading to open plan Living, Dining & Kitchen, Bathroom & Laundry. Upper Floor has Massive Family Room, Bathroom & up to 5 more bedrooms or use some as you please for massive walk in closets, gym, hobby rooms etc. Another Bonus awaits under the house with an expansive stand-up height concrete crawl space for dry conditioned storage, professional Radon mitigation system installed. There is also a wine cellar/coffee bar area accessed from the rear garden plus hobby/storage area. The lower deck area has 50 amp power & foundation roughed in for easy addition of an additional workshop. Four minutes to Fintry Provincial Park with boat launches, Waterfalls & Beaches. Hiking, mountain biking & ATV trails go on forever above Upper Fintry. La Casa Grocery/Liquor Store & restaurant two minutes away. (id:51532)
Tags
| Property Summary |
|---|
| Building |
|---|
| Land |
|---|
| Level | Rooms | Dimensions |
|---|---|---|
| Second level | Family room | 15'5'' x 17'0'' |
| Games room | 13'0'' x 24'0'' | |
| Bedroom | 15' x 11' | |
| Bedroom | 15' x 11' | |
| Bedroom | 15' x 11' | |
| Other | 15' x 11' | |
| Full bathroom | Measurements not available | |
| Main level | Full bathroom | Measurements not available |
| 3pc Ensuite bath | Measurements not available | |
| Bedroom | 15' x 11' | |
| Primary Bedroom | 13'6'' x 15'6'' | |
| Kitchen | 15'5'' x 15'5'' | |
| Dining room | 15'5'' x 12'5'' | |
| Living room | 15'5'' x 15'0'' |
| Features | |||||
|---|---|---|---|---|---|
| Central island | One Balcony | See Remarks | |||
| Attached Garage(2) | Refrigerator | Dishwasher | |||
| Dryer | Range - Electric | Microwave | |||
| Washer | Central air conditioning | Heat Pump | |||





































































































