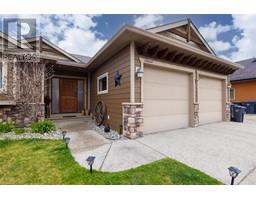731 Walrod Street Kelowna North, Kelowna, British Columbia, CA
Address: 731 Walrod Street, Kelowna, British Columbia
Summary Report Property
- MKT ID10321900
- Building TypeHouse
- Property TypeSingle Family
- StatusBuy
- Added14 weeks ago
- Bedrooms4
- Bathrooms1
- Area2195 sq. ft.
- DirectionNo Data
- Added On14 Aug 2024
Property Overview
This beautiful 4-bedroom home in Kelowna North is an outdoor enthusiast's dream come true! Enjoy quick access to walking trails, tennis courts, and biking paths leading straight to the bustling city core with its vibrant array of restaurants, theaters, and breweries. Just across the road, a picturesque maze of hiking and mountain trails awaits, offering endless opportunities for adventure and exploration. For those seeking a more tranquil escape, the stunning Okanagan Lake is a mere stone's throw away, inviting you to relax and unwind. Don't miss out on the chance to make this fantastic family home your own oasis in the heart of Kelowna! The home has the opportunity to be suited. Zoned as C-NHD (Core Area Neighborhood Support Infill), this home is not just a residence but a promising investment in a vibrant and growing community. Rest assured that the following items have been meticulously maintained: Roof (2018), Hot water tank (2023), Furnace (2022), AC (2018), Windows, Doors (2019), and Roof on the sundeck (2021). (id:51532)
Tags
| Property Summary |
|---|
| Building |
|---|
| Land |
|---|
| Level | Rooms | Dimensions |
|---|---|---|
| Basement | Utility room | 22'5'' x 11'5'' |
| Workshop | 9' x 11'6'' | |
| Recreation room | 15'4'' x 22'6'' | |
| Bedroom | 20'1'' x 10'11'' | |
| Main level | Kitchen | 9'6'' x 15'9'' |
| Dining room | 9'11'' x 9'5'' | |
| Living room | 13'3'' x 15'11'' | |
| Full bathroom | 9'8'' x 7'7'' | |
| Bedroom | 11'11'' x 9'5'' | |
| Bedroom | 10'6'' x 9'8'' | |
| Primary Bedroom | 11'11'' x 10'8'' |
| Features | |||||
|---|---|---|---|---|---|
| Carport | Refrigerator | Dishwasher | |||
| Dryer | Range - Electric | Washer | |||
| Central air conditioning | |||||



































































