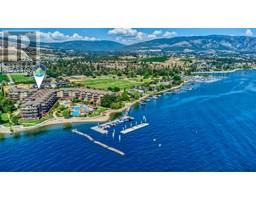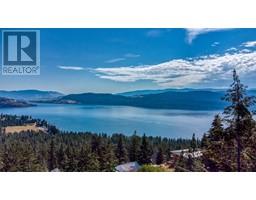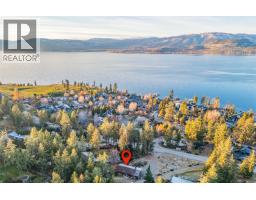7372 Fintry Delta Road Fintry, Kelowna, British Columbia, CA
Address: 7372 Fintry Delta Road, Kelowna, British Columbia
Summary Report Property
- MKT ID10362934
- Building TypeHouse
- Property TypeSingle Family
- StatusBuy
- Added2 weeks ago
- Bedrooms4
- Bathrooms2
- Area2144 sq. ft.
- DirectionNo Data
- Added On12 Nov 2025
Property Overview
OPEN HOUSE SEPT 28! Discover the perfect blend of tranquility and convenience at this charming Cape Cod-style home. Tucked beside the stunning Fintry Provincial Park, this property offers the ultimate lakeside lifestyle. It's just a 5-minute drive from daily essentials and conveniently situated between Vernon and Kelowna on the breathtaking westside of Okanagan Lake. Step inside to a warm and welcoming interior. You'll love the comfort of the heated wood floors and the cozy ambiance created by the gas fireplace. The upgraded kitchen is a chef's delight, boasting sleek granite countertops, a spacious pantry, and a seamless flow into the office/den, laundry area, and a convenient powder room with garage access. Upstairs, custom inlay flooring leads the way to a peaceful primary bedroom with easy access to a full bath. Two more bedrooms are connected by a charming loft, perfect for family or guests. A versatile fourth bedroom or flex room offers a great space for a home gym, studio, or whatever you need. Outside, the property is a true sanctuary. The English cottage-style gardens are a quiet retreat, and a spacious paver patio with a charming arbor and trellis is the perfect spot for outdoor dining or relaxing by the fire. The double garage provides ample parking for vehicles and toys, while the fenced yard with underground irrigation and a soothing hot tub ensures you can unwind in style. Ready to experience this exceptional lakeside home for yourself? Book your viewing today! (id:51532)
Tags
| Property Summary |
|---|
| Building |
|---|
| Land |
|---|
| Level | Rooms | Dimensions |
|---|---|---|
| Second level | Full bathroom | 13'0'' x 10'0'' |
| Bedroom | 18'0'' x 12'0'' | |
| Bedroom | 13'0'' x 12'0'' | |
| Bedroom | 12'0'' x 11'0'' | |
| Primary Bedroom | 17'0'' x 13'0'' | |
| Family room | 15'0'' x 21'0'' | |
| Main level | Other | 28'0'' x 22'0'' |
| Laundry room | 6'0'' x 7'0'' | |
| Den | 10'0'' x 8'0'' | |
| Partial bathroom | 3'0'' x 5'0'' | |
| Kitchen | 13'0'' x 13'0'' | |
| Dining room | 10'0'' x 8'0'' | |
| Living room | 17'0'' x 15'0'' |
| Features | |||||
|---|---|---|---|---|---|
| Central island | Additional Parking | Attached Garage(2) | |||
| Dishwasher | Dryer | See remarks | |||
| Central air conditioning | |||||








































































