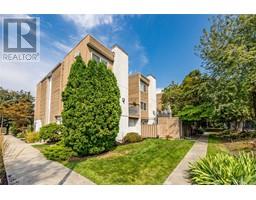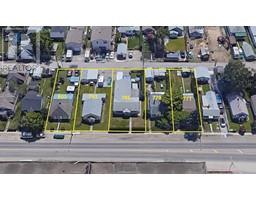750 Marin Crescent Upper Mission, Kelowna, British Columbia, CA
Address: 750 Marin Crescent, Kelowna, British Columbia
Summary Report Property
- MKT ID10310823
- Building TypeHouse
- Property TypeSingle Family
- StatusBuy
- Added19 weeks ago
- Bedrooms5
- Bathrooms5
- Area5420 sq. ft.
- DirectionNo Data
- Added On13 Jul 2024
Property Overview
Imagine... Your own custom built lake view home with 1 bedroom self contained nanny/in-law suite! Marin Crescent has always been a much sought after address for those who have been successful in business, sports or the medical field. Those who could live anywhere choose to live here for the breathtaking views and wonderful family friendly, but quiet neighborhood. This is a very well built and thoughtfully laid out home in which quality craftsmanship and design are fused to offer you a living space that is as practical, as it is beautiful. Highlights include a huge covered deck for sunset cocktails, home theatre room with bar adjacent to the games room, chef's kitchen, a wine room, primary bedroom with ensuite on the main floor and a second primary bedroom with ensuite on it's own floor above! The current owners have tastefully remodelled so all you have to do is move in! Full details of this home including floor plans are available upon request. (id:51532)
Tags
| Property Summary |
|---|
| Building |
|---|
| Land |
|---|
| Level | Rooms | Dimensions |
|---|---|---|
| Second level | Other | 9'0'' x 5'6'' |
| 3pc Ensuite bath | 5'3'' x 8'7'' | |
| Bedroom | 13' x 15'8'' | |
| Basement | Other | 7'3'' x 11'7'' |
| Utility room | 17'3'' x 5'7'' | |
| Wine Cellar | 12'3'' x 6'6'' | |
| Other | 20'3'' x 24'5'' | |
| Recreation room | 27'6'' x 20'0'' | |
| 4pc Bathroom | 10'2'' x 4'11'' | |
| Bedroom | 16'7'' x 18'11'' | |
| Bedroom | 16'1'' x 11'1'' | |
| 3pc Bathroom | 8'7'' x 4'11'' | |
| Bedroom | 11'0'' x 15'9'' | |
| Laundry room | 4'4'' x 12'3'' | |
| Living room | 14'6'' x 12'10'' | |
| Kitchen | 8'9'' x 12'3'' | |
| Main level | Office | 13' x 10'11'' |
| 2pc Bathroom | 8'0'' x 5'5'' | |
| Laundry room | 11'9'' x 12'3'' | |
| 5pc Ensuite bath | 13'6'' x 15'0'' | |
| Primary Bedroom | 15'10'' x 19'9'' | |
| Pantry | 5'6'' x 9'1'' | |
| Dining room | 8'10'' x 17'10'' | |
| Kitchen | 15'0'' x 21'10'' | |
| Living room | 19'8'' x 22'2'' | |
| Foyer | 7'5'' x 7'11'' |
| Features | |||||
|---|---|---|---|---|---|
| Irregular lot size | Central island | Two Balconies | |||
| See Remarks | Attached Garage(2) | Oversize | |||
| Central air conditioning | |||||

























































































































