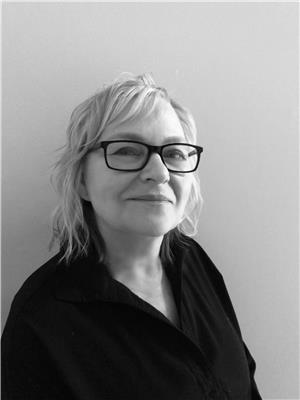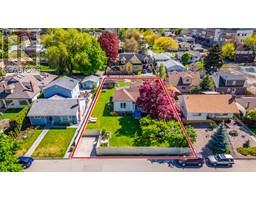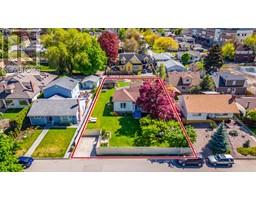754 McClure Road Lower Mission, Kelowna, British Columbia, CA
Address: 754 McClure Road, Kelowna, British Columbia
Summary Report Property
- MKT ID10308271
- Building TypeHouse
- Property TypeSingle Family
- StatusBuy
- Added1 weeks ago
- Bedrooms4
- Bathrooms4
- Area4087 sq. ft.
- DirectionNo Data
- Added On09 May 2024
Property Overview
This HUGE .58 acre lot is in the desirable Lower Mission and is priced WELL BELOW assessed value. This Rancher has endless possibilities ….. transform this home to your style to create the home of your dreams or purchase for redevelopment with many potentials enabled by the RU1 zone. Development options may include up to 4 single detached homes or up to 4 duplexes with suites on this lot. The location is unbeatable, in the desirable Lower Mission with a primary school directly out the back gate and a short distance from Elementary and High schools, beaches and shops. This 4087 sq feet, 4 bed + 2 dens, 4 bath Rancher home is large and takes in the view of the amazing backyard. An income helper with a guest house is currently renting for $1500 month to month. The large property includes 3 attached garages (one oversized) and has lots of parking and room for all the toys! The backyard has an inground pool, hot tub, huge yard with fruit trees and garden all in a lovely Okanagan oasis setting! Don’t miss out on this unique opportunity in a highly sought after area. Measurements are approx. and taken from Matterport Confirm with city and designers to understand full potential. Home and Lot size taken from BC Assessments. Verify if important. (id:51532)
Tags
| Property Summary |
|---|
| Building |
|---|
| Land |
|---|
| Level | Rooms | Dimensions |
|---|---|---|
| Basement | Storage | 6'6'' x 9'4'' |
| Storage | 9'8'' x 12'8'' | |
| Den | 16'11'' x 10'0'' | |
| Bedroom | 16'4'' x 9'9'' | |
| Recreation room | 25'3'' x 16'9'' | |
| Main level | Partial bathroom | Measurements not available |
| Full bathroom | 10'10'' x 6'3'' | |
| Bedroom | 14'5'' x 12'5'' | |
| Bedroom | 10'11'' x 11'2'' | |
| Partial bathroom | Measurements not available | |
| Foyer | 18'2'' x 28'2'' | |
| 3pc Ensuite bath | 8'0'' x 8'5'' | |
| Other | 8'0'' x 7'4'' | |
| Primary Bedroom | 11'9'' x 16'0'' | |
| Laundry room | 9'5'' x 10'6'' | |
| Den | 10'8'' x 10'11'' | |
| Foyer | 11'8'' x 4'6'' | |
| Dining room | 9'11'' x 14'9'' | |
| Kitchen | 18'4'' x 13'3'' | |
| Living room | 18'2'' x 20'5'' |
| Features | |||||
|---|---|---|---|---|---|
| Irregular lot size | One Balcony | See Remarks | |||
| Attached Garage(3) | Oversize | RV | |||
| Dishwasher | Dryer | Range - Electric | |||
| Washer | Central air conditioning | ||||



























































