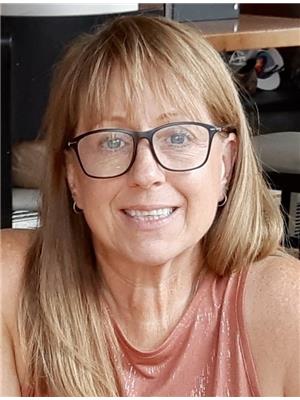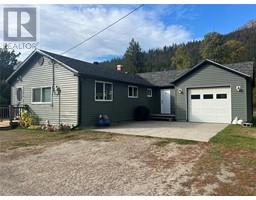769 KLO Road Unit# 216 Lower Mission, Kelowna, British Columbia, CA
Address: 769 KLO Road Unit# 216, Kelowna, British Columbia
Summary Report Property
- MKT ID10330227
- Building TypeApartment
- Property TypeSingle Family
- StatusBuy
- Added5 weeks ago
- Bedrooms2
- Bathrooms2
- Area962 sq. ft.
- DirectionNo Data
- Added On13 Dec 2024
Property Overview
This beautifully updated unit has 2 bedrooms and 2 full bathrooms. The rooms are spacious with lots of natural light coming in and there is in-suite laundry as well as a large storage room. The current owners have updated the flooring and bathrooms, replaced ceiling fans and blinds, put in almost all new appliances (including wall a/c) and fully redone the kitchen. You'd be hard pressed to find a nicer looking place in a more convenient location. It's only a couple minute walk to Okanagan College! Mission Park Shopping is a couple blocks away where groceries, banking, eating out, fitness studios and salons are all within walking distance. Also, its only a 10 minute walk to Boyce-Gyro Beach Park! There is also an in-ground outdoor pool, a hot tub, a sauna, and exercise room and a guest suite for use by the owners. This really is the complete package. Call your REALTOR(R) today and book a private showing. (id:51532)
Tags
| Property Summary |
|---|
| Building |
|---|
| Level | Rooms | Dimensions |
|---|---|---|
| Main level | 4pc Bathroom | Measurements not available |
| 3pc Ensuite bath | Measurements not available | |
| Bedroom | 12'0'' x 9'0'' | |
| Primary Bedroom | 12'0'' x 11'5'' | |
| Kitchen | 12'0'' x 9'0'' | |
| Dining room | 9'0'' x 9'0'' | |
| Living room | 15'0'' x 13'0'' |
| Features | |||||
|---|---|---|---|---|---|
| One Balcony | Refrigerator | Dishwasher | |||
| Dryer | Range - Electric | Microwave | |||
| Washer | Wall unit | ||||









































