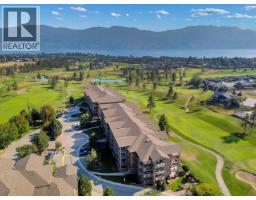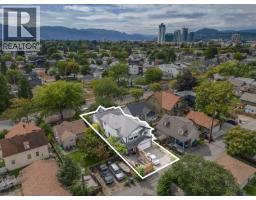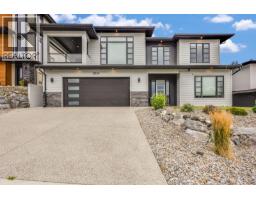772 Rutland Road N Unit# 104 Rutland North, Kelowna, British Columbia, CA
Address: 772 Rutland Road N Unit# 104, Kelowna, British Columbia
Summary Report Property
- MKT ID10362137
- Building TypeApartment
- Property TypeSingle Family
- StatusBuy
- Added4 days ago
- Bedrooms2
- Bathrooms1
- Area1116 sq. ft.
- DirectionNo Data
- Added On25 Sep 2025
Property Overview
Live in History at The Legacy! Step into a rare piece of Kelowna’s heritage with one of only eight remarkable residences in this boutique community. Originally built in 1913 and thoughtfully converted into residences in 2007, The Legacy offers a quiet, exclusive atmosphere unlike typical condo living found in the Okanagan. Unique features like exposed brick walls and striking wood beams highlight its character, while modern design and finishes ensure everyday comfort. This ground-level access home offers a generous, well designed layout with an easy flow throughout. The kitchen is equipped with recently upgraded black stainless steel appliances and live edge counter tops, while the spacious primary bedroom connects directly to a full ensuite bathroom. A large den (no window)easily serves as a second bedroom or a home office, and a full laundry room with an extra storage makes the home as practical as it is stylish. Additional conveniences include 2 dedicated parking stalls (one comes with the unit and the 2nd is rented for $20 a month until the next AGM) and a secure oversized storage locker. Perfectly located in the heart of Rutland, you’re just steps from public transit, local shops, and daily amenities. Parents will appreciate the short walk to Rutland Elementary, Middle, and Secondary Schools, plus all the nearby parks, sports fields, shopping and amenities. This home blends history, character, and convenience in an exceptionally rare offering. (id:51532)
Tags
| Property Summary |
|---|
| Building |
|---|
| Level | Rooms | Dimensions |
|---|---|---|
| Main level | 3pc Ensuite bath | 6'2'' x 9'8'' |
| Primary Bedroom | 18'0'' x 14'5'' | |
| Bedroom | 8'7'' x 9'8'' | |
| Laundry room | 11'0'' x 7'11'' | |
| Living room | 16'1'' x 17'8'' | |
| Kitchen | 15'2'' x 17'8'' | |
| Foyer | 5'8'' x 17'3'' |
| Features | |||||
|---|---|---|---|---|---|
| Central island | Stall | Refrigerator | |||
| Dishwasher | Dryer | Range - Electric | |||
| Washer | Central air conditioning | ||||



























































