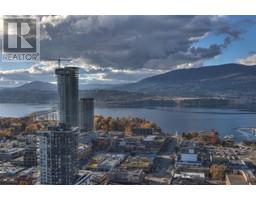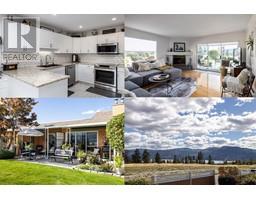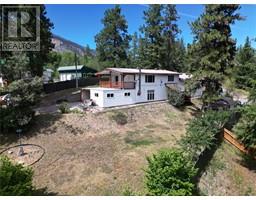775 Academy Way Unit# 217 University District, Kelowna, British Columbia, CA
Address: 775 Academy Way Unit# 217, Kelowna, British Columbia
Summary Report Property
- MKT ID10331443
- Building TypeApartment
- Property TypeSingle Family
- StatusBuy
- Added4 weeks ago
- Bedrooms3
- Bathrooms3
- Area915 sq. ft.
- DirectionNo Data
- Added On08 Jan 2025
Property Overview
Stunning 3 bed, 3 bath condo with an amazing view of the valley, mountain and trails. This open concept unit boasts vinyl plank flooring, stainless steel appliances, forced air heat, and central AC. Enjoy the convenience of in-suite laundry and the luxury of being able to BBQ on your balcony. Walk to the university or hop on the biking trails leading to the Okanagan rail trail. With 2 parking stalls (1 underground, 1 additional stall) and a low strata fee of $278, this unit offers both convenience and affordability. Although the 3rd bedroom is windowless, this rental gem still pulls in $3,900 monthly. Convenient location for amenities such as stores, pubs, restaurants, and grocery stores from this ideal location. THIS ONE IS AVAILABLE AND EASY TO SHOW! (id:51532)
Tags
| Property Summary |
|---|
| Building |
|---|
| Level | Rooms | Dimensions |
|---|---|---|
| Main level | Laundry room | 3' x 3' |
| 4pc Bathroom | Measurements not available | |
| Primary Bedroom | 10'0'' x 10'1'' | |
| 3pc Ensuite bath | Measurements not available | |
| Kitchen | 9'6'' x 9'3'' | |
| Bedroom | 9'6'' x 10'4'' | |
| 3pc Ensuite bath | Measurements not available | |
| Living room | 13'0'' x 11'6'' | |
| Primary Bedroom | 10'0'' x 9'9'' |
| Features | |||||
|---|---|---|---|---|---|
| Wheelchair access | One Balcony | Underground(1) | |||
| Refrigerator | Dishwasher | Dryer | |||
| Range - Electric | Microwave | Washer | |||
| Central air conditioning | |||||

















































