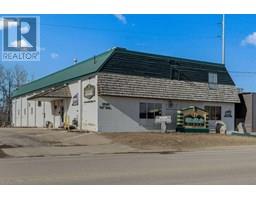850 Saucier Avenue Unit# 411 Kelowna South, Kelowna, British Columbia, CA
Address: 850 Saucier Avenue Unit# 411, Kelowna, British Columbia
Summary Report Property
- MKT ID10354312
- Building TypeApartment
- Property TypeSingle Family
- StatusBuy
- Added3 weeks ago
- Bedrooms2
- Bathrooms2
- Area901 sq. ft.
- DirectionNo Data
- Added On24 Jul 2025
Property Overview
TOP FLOOR | Sweeping Views | Geothermal Comfort -Welcome to this beautifully maintained, one-owner condo perched on the top floor with unmatched privacy and panoramic south and west-facing views. Enjoy year-round sunsets and natural light from your expansive, covered deck — perfect for relaxing or entertaining. This 1-bedroom + large den lives like a 2-bedroom, offering flexible space for guests, a home office, or even a second bedroom. The open-concept layout features central heating and cooling powered by energy-efficient geothermal, keeping your utility bills low and comfort high. All heating, cooling, and hot water costs are included in the strata fee of $415/month — no surprises! Pets: 1 dog or 1 cat under 14"" Other highlights: Pride of ownership throughout. Only one shared wall – extremely quiet. Close to the elevator for convenience. Underground parking stall & secure storage locker included. Steps to shopping, transit, parks, and everything you need. .Whether you're looking to downsize, invest, or enter the market with style, this top-floor gem delivers lifestyle, efficiency, and value in one perfect package (id:51532)
Tags
| Property Summary |
|---|
| Building |
|---|
| Level | Rooms | Dimensions |
|---|---|---|
| Main level | Utility room | 6'4'' x 6' |
| 4pc Bathroom | 5' x 9'6'' | |
| Bedroom | 10'2'' x 11' | |
| 3pc Ensuite bath | 10'7'' x 10' | |
| Primary Bedroom | 12'1'' x 11'1'' | |
| Living room | 11'10'' x 13'6'' | |
| Dining room | 8'3'' x 13' | |
| Kitchen | 8'7'' x 9'6'' |
| Features | |||||
|---|---|---|---|---|---|
| Underground(1) | See Remarks | ||||















































