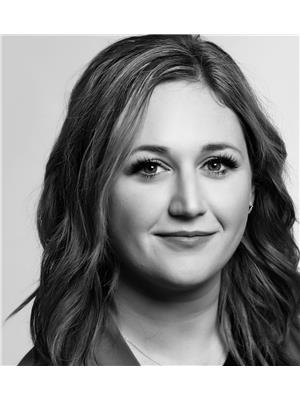855 Saucier Avenue Kelowna South, Kelowna, British Columbia, CA
Address: 855 Saucier Avenue, Kelowna, British Columbia
Summary Report Property
- MKT ID10311334
- Building TypeHouse
- Property TypeSingle Family
- StatusBuy
- Added18 weeks ago
- Bedrooms4
- Bathrooms2
- Area2008 sq. ft.
- DirectionNo Data
- Added On13 Jul 2024
Property Overview
LOCATION, LOCATION, LOCATION! 4 bedroom, 2 bathroom home, tucked away in a cozy South Pandosy neighborhood that is close to downtown, the beach and the hospital. This 2-storey home features a modern kitchen with maple cabinets, a large island and a graciously sized dining room. The bright and airy living room overlooks the backyard that's perfect for entertaining. There is a primary bedroom and full-sized bathroom on the main floor; while the lower level is complete with 3 more bedrooms, a 3-pc bathroom AND a BIG family room. The laundry room has a sink and great additional storage available. The garden area is low maintenance, fenced and complete with a shed! 855 Saucier Avenue is pet friendly and has tons of opportunity for young families to get into the market and own their own home WITHOUT strata fees. You heard me, no fees and no shared walls! Room to park 2 vehicles and potential opportunity to apply for a Resident and Visitor pass from the City of Kelowna! View the online virtual tour or book a showing with your Real Estate Agent! (id:51532)
Tags
| Property Summary |
|---|
| Building |
|---|
| Land |
|---|
| Level | Rooms | Dimensions |
|---|---|---|
| Basement | Family room | 18'0'' x 14'9'' |
| Bedroom | 8'6'' x 8'11'' | |
| Bedroom | 8'4'' x 11'0'' | |
| Laundry room | 7'9'' x 12'8'' | |
| 3pc Ensuite bath | 7'9'' x 9'5'' | |
| Bedroom | 8'5'' x 10'4'' | |
| Main level | Dining room | 10'5'' x 12'4'' |
| 4pc Bathroom | 10'4'' x 9'8'' | |
| Kitchen | 16'10'' x 16'4'' | |
| Primary Bedroom | 13'6'' x 11'4'' | |
| Living room | 13'3'' x 19'3'' |
| Features | |||||
|---|---|---|---|---|---|
| See Remarks | Street | Other | |||
| Oversize | Stall | Refrigerator | |||
| Dishwasher | Dryer | Range - Electric | |||
| Microwave | Washer | Central air conditioning | |||

















































