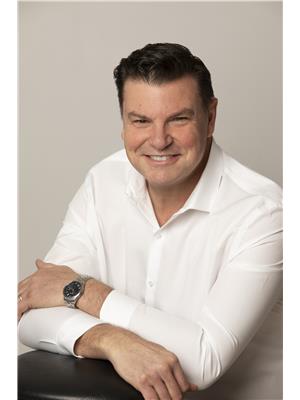877 K.L.O Road Unit# 307 Lower Mission, Kelowna, British Columbia, CA
Address: 877 K.L.O Road Unit# 307, Kelowna, British Columbia
Summary Report Property
- MKT ID10321255
- Building TypeApartment
- Property TypeSingle Family
- StatusBuy
- Added14 weeks ago
- Bedrooms2
- Bathrooms2
- Area1257 sq. ft.
- DirectionNo Data
- Added On13 Aug 2024
Property Overview
This top floor, 1257 sq ft, two-bedroom, two-bathroom unit at Hawthorn Park has a lovely southern exposure with lots of natural light and a charming view. The spacious living and dining room features a soaring vaulted ceiling and large windows to maximize the natural light. The kitchen has a good layout with ample counter space and cabinetry plus a large pantry nearby. Conveniently located off the living room is a den/office with French doors. Enjoy the view from the primary bedroom which features walk thru closets and a three-piece ensuite bathroom with a walk-in shower. The guest bedroom, main bathroom and in unit laundry complete the interior. Soak in the view from the enclosed balcony while enjoying your morning coffee and afternoon drinks There is one secure underground parking space plus a storage locker on the same floor as the unit. Hawthorn amenities include a wonderful meeting area for social gatherings and a library. An indoor pool, hot tub, gym and theatre room are available for a small monthly fee of $45. A guest suite is available for $125 per night. Fantastic central location with proximity to shops, restaurants and beaches. Age restriction 55+, pet restrictions: one cat or one small dog (not to exceed 14"" at the shoulder). Hawthorn Park is a non-smoking complex (id:51532)
Tags
| Property Summary |
|---|
| Building |
|---|
| Level | Rooms | Dimensions |
|---|---|---|
| Main level | Other | 6'1'' x 3'11'' |
| Den | 13'11'' x 8'5'' | |
| 4pc Bathroom | 7'10'' x 8'5'' | |
| Bedroom | 13'11'' x 9'11'' | |
| 3pc Ensuite bath | 7'10'' x 7'1'' | |
| Primary Bedroom | 14'4'' x 10'10'' | |
| Living room | 12'6'' x 9' | |
| Dining room | 14'4'' x 9' | |
| Pantry | 7'8'' x 5'7'' | |
| Kitchen | 9'1'' x 9'2'' |
| Features | |||||
|---|---|---|---|---|---|
| Parkade | Refrigerator | Dishwasher | |||
| Range - Electric | Microwave | Washer/Dryer Stack-Up | |||
| Wall unit | |||||






















































