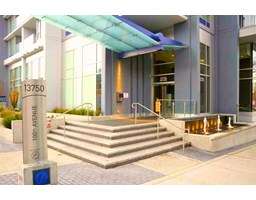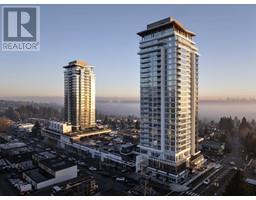985 Academy Way Unit# 307 University District, Kelowna, British Columbia, CA
Address: 985 Academy Way Unit# 307, Kelowna, British Columbia
Summary Report Property
- MKT ID10334283
- Building TypeApartment
- Property TypeSingle Family
- StatusBuy
- Added2 days ago
- Bedrooms2
- Bathrooms2
- Area945 sq. ft.
- DirectionNo Data
- Added On28 Mar 2025
Property Overview
THIS 945 sq.ft 2 BDRM and 2 BATH AND den CORNER CONDO 3RD FLOOR (easy to convert into a 3rd bedroom) has breathtaking valley views and is perfectly positioned just steps away from UBC Okanagan----only 250m away! Fabulous and convenient describe this spotless CONDO AND is a gem for investors aiming to maximize ROI ESPECIALLY FOR STUDENTS ATTENDING UNIVERSITY CAMPUS ! ! The smart, split-bedroom layout ensures privacy and comfort. Large primary bedroom features a pass through closet leading to4-piece ensuite. Open-plan living space includes a well-appointed kitchen with an island, desk area, dining, and a living room AD covered balcony to enjoy the unobstructed views. Conveniently located near public transit, the airport, and shopping centers, this condo offers easy access to everything you need. Rentals allowed. Pets: 1 dog or 2 cats allowed. 1 covered parking space, storage locker, bike lock up in garage. This Academy Hill building is quiet as no commercial space below. Across the way you will find coffee shop, restaurants, grocery store, Pub & liquor store, Hotel and Kelowna airport are 5 minutes away. (id:51532)
Tags
| Property Summary |
|---|
| Building |
|---|
| Land |
|---|
| Level | Rooms | Dimensions |
|---|---|---|
| Main level | 3pc Bathroom | Measurements not available |
| 4pc Bathroom | Measurements not available | |
| Primary Bedroom | 12'4'' x 14'11'' | |
| Utility room | 2'4'' x 5'4'' | |
| Den | 9'1'' x 9'3'' | |
| Bedroom | 12'10'' x 9'7'' | |
| Dining room | 4'6'' x 14'6'' | |
| Living room | 13'4'' x 12'5'' | |
| Kitchen | 9'9'' x 14'11'' |
| Features | |||||
|---|---|---|---|---|---|
| Central island | Balcony | Underground(1) | |||
| Refrigerator | Dishwasher | Cooktop - Electric | |||
| Oven - Electric | Microwave | Washer & Dryer | |||
| Central air conditioning | |||||









































