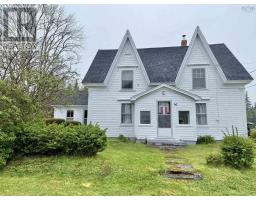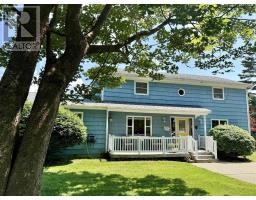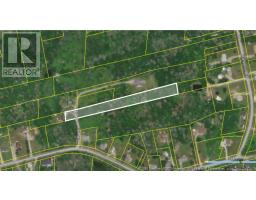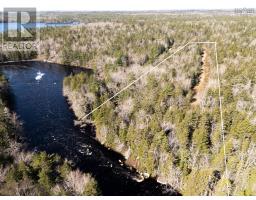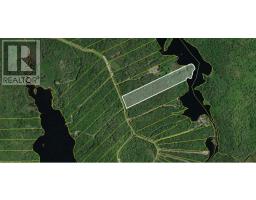835 Highway 203, Kemptville, Nova Scotia, CA
Address: 835 Highway 203, Kemptville, Nova Scotia
Summary Report Property
- MKT ID202516220
- Building TypeHouse
- Property TypeSingle Family
- StatusBuy
- Added11 weeks ago
- Bedrooms2
- Bathrooms2
- Area1142 sq. ft.
- DirectionNo Data
- Added On06 Aug 2025
Property Overview
Discover lakeside living at its finest with this beautiful property, located less than 30 km from Yarmouth in the welcoming community of Kemptville. Built in 2005, this home has been well maintained and features a brand-new roof (2024) for peace of mind. Step inside to an inviting open-concept design that seamlessly blends the kitchen, dining, and living spaces, perfect for family gatherings or entertaining friends. The main floor also features a convenient laundry and bath combo, adding to the home's thoughtful layout. Stay cozy year-round with a modern heat pump for efficient heating and cooling, as well as a wood stove in the basement to warm up those winter nights! Outside, enjoy the covered front porch, ideal for sipping your morning coffee and enjoying the peaceful surroundings. The property also boasts a spacious 25 x25 detached garage, wired separately, offering endless possibilities for hobbies or a workshop. With 148 feet of pristine lake frontage on sought-after Mink Lake, you'll have direct access (via your own private dock) to incredible swimming, fishing, and boating opportunities while taking advantage of the newly constructed boat house, right at the shore! This is the perfect retreat for nature lovers or anyone seeking a serene escape. Don't miss your chance to own this remarkable lakeside propertv. (id:51532)
Tags
| Property Summary |
|---|
| Building |
|---|
| Level | Rooms | Dimensions |
|---|---|---|
| Basement | Bath (# pieces 1-6) | 8.1 x 6.2 |
| Storage | 7.10 x 6.2 | |
| Games room | 34.2 x 24.1 | |
| Main level | Porch | 8.9 x 6.1 |
| Great room | 18.9 x 24.8 | |
| Laundry / Bath | 9.1 x 9 | |
| Primary Bedroom | 14.1 x 11.10 | |
| Bedroom | 9.1 x 13.7 |
| Features | |||||
|---|---|---|---|---|---|
| Garage | Detached Garage | Gravel | |||
| Parking Space(s) | Range - Electric | Dishwasher | |||
| Dryer | Washer | Microwave | |||
| Refrigerator | Hot Tub | Heat Pump | |||
































