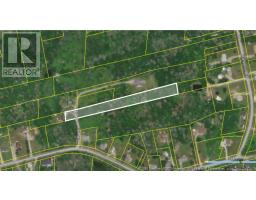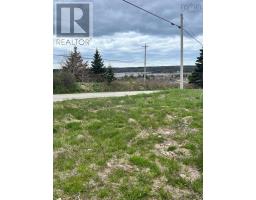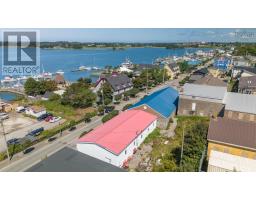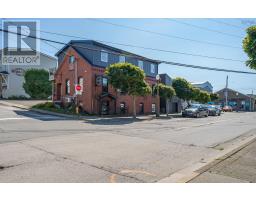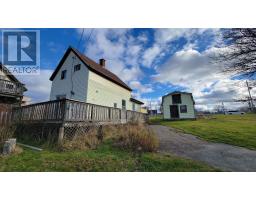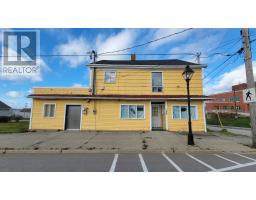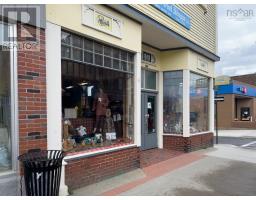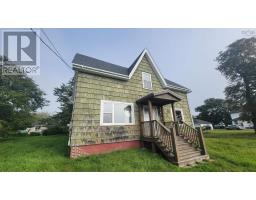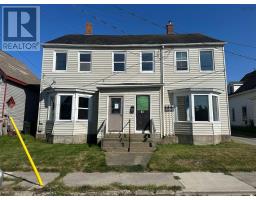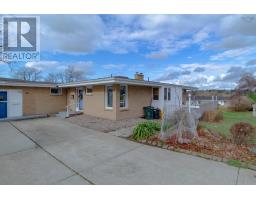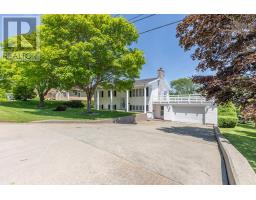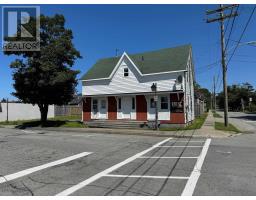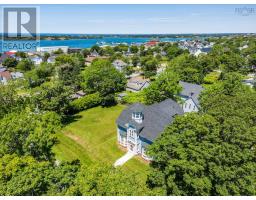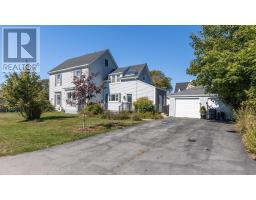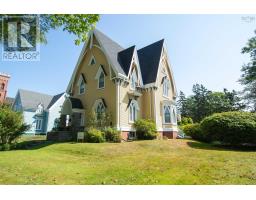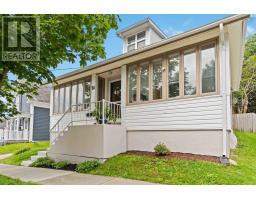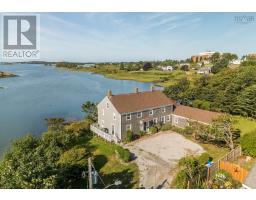20 Parade Street, Yarmouth, Nova Scotia, CA
Address: 20 Parade Street, Yarmouth, Nova Scotia
Summary Report Property
- MKT ID202519682
- Building TypeHouse
- Property TypeSingle Family
- StatusBuy
- Added17 weeks ago
- Bedrooms3
- Bathrooms2
- Area2418 sq. ft.
- DirectionNo Data
- Added On21 Aug 2025
Property Overview
Charming downtown home with park-like privacy! Welcome to 20 Parade Street - a well-maintained, freshly painted single-family home tucked away in a serene, park-like setting in the heart of downtown Yarmouth. Overlooking the peaceful library grounds, this property offers a rare blend of privacy and convenience, just steps from amenities, shops, and services. The spacious main level features a large living room, cozy den, and an open-concept kitchen and dining area with easy access to a private back patio - perfect for outdoor entertaining. A main floor laundry area, 2-piece bath, and a bright bonus room currently used as an office complete the level. Upstairs, youll find three generous bedrooms, each with large closets, and a full 4-piece bath. Outside, a wired detached garage with a newer roof offers space for one, possibly two, vehicles, or great workshop potential. Whether you are seeking a peaceful retreat in town or space to grow, this move-in ready home checks all the boxes. (id:51532)
Tags
| Property Summary |
|---|
| Building |
|---|
| Level | Rooms | Dimensions |
|---|---|---|
| Second level | Primary Bedroom | 13.10 x 23.5 |
| Storage | 8.3 x 3.1 | |
| Bath (# pieces 1-6) | 9.10 x 7.11 | |
| Bedroom | 10.11 | |
| Third level | Bedroom | 12.7 x 12.3 |
| Main level | Living room | 23.4 x 12.2 |
| Den | 12.10 x 17.7 | |
| Dining nook | 8.11 x 11.9 | |
| Kitchen | 16.6 x 11.9 | |
| Bath (# pieces 1-6) | 2.10 x 6.3 | |
| Laundry room | 8.9 x 11.1 | |
| Family room | 15.7 x 12.2 |
| Features | |||||
|---|---|---|---|---|---|
| Level | Garage | Detached Garage | |||
| Concrete | Gravel | Cooktop - Electric | |||
| Oven | Dishwasher | Refrigerator | |||
| Wine Fridge | Central Vacuum | Gas stove(s) | |||




















