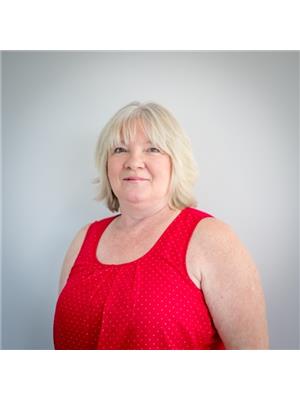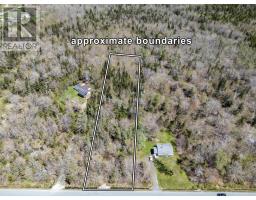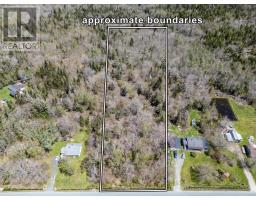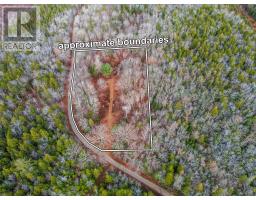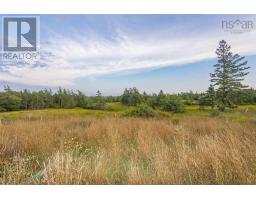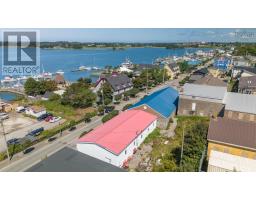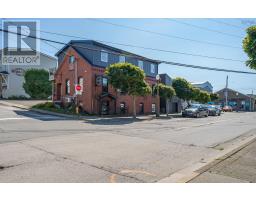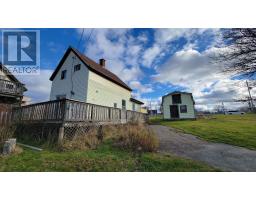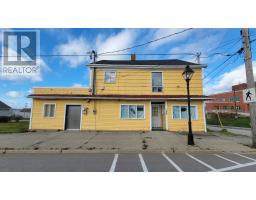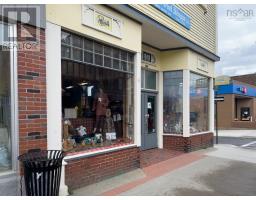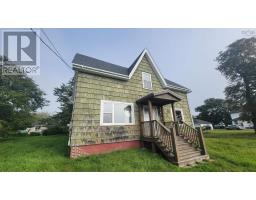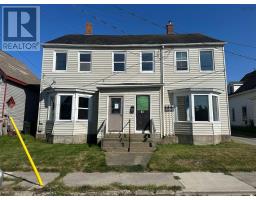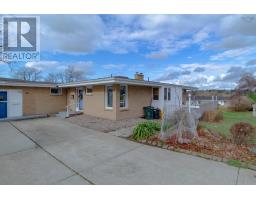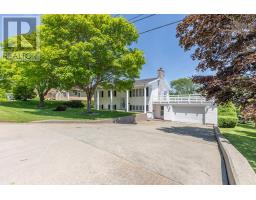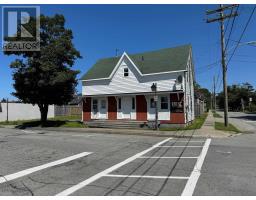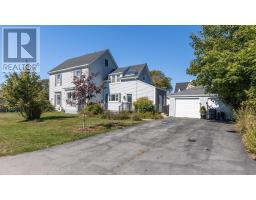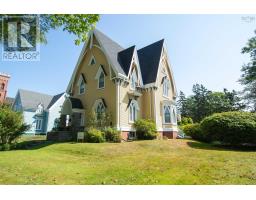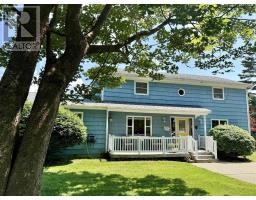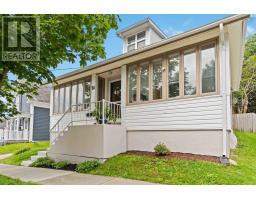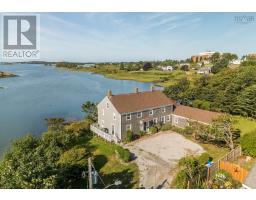42 Queen Street, Yarmouth, Nova Scotia, CA
Address: 42 Queen Street, Yarmouth, Nova Scotia
Summary Report Property
- MKT ID202516663
- Building TypeHouse
- Property TypeSingle Family
- StatusBuy
- Added17 weeks ago
- Bedrooms7
- Bathrooms7
- Area3669 sq. ft.
- DirectionNo Data
- Added On21 Sep 2025
Property Overview
Welcome to 42 Queen Street - a stately Classic Revival residence with rich history and timeless elegance. This impressive 7-bedroom, 7-bathroom home, currently operating as a successful Airbnb, offers a unique opportunity to own a piece of heritage in turnkey condition. Originally constructed between 1873 and 1879 by Edward Davidson as a wedding gift for his daughter and son-in-law, this home has seen generations of owners and stories. From 1966 to 2001, it served as a convent for Les Filles de Marie de l'Assomption, before undergoing a major renovation in 2001 by the current owners to restore its original grandeur while adding modern comforts. Over the past five years, the exterior has been completely repainted and the roof re shingled, ensuring peace of mind for years to come. Inside, you'll find exquisite hand-carved woodwork, crafted with exceptional attention to detail that showcases the artistry of the period. One of the standout features is the widow's walk, a charming and rare architectural element that must be seen to be truly appreciated. Offered fully furnished, this property is truly move-in ready - ideal as a luxurious private residence, an income-generating investment, or a boutique hospitality business. (id:51532)
Tags
| Property Summary |
|---|
| Building |
|---|
| Level | Rooms | Dimensions |
|---|---|---|
| Second level | Bedroom | 7.3x5.4+8.7x15.2 |
| Ensuite (# pieces 2-6) | 4.11x7.5 | |
| Bedroom | 15.2x11.4 | |
| Ensuite (# pieces 2-6) | 7.4x5.5 | |
| Bedroom | 15.2x10.1+4.10x6.2 | |
| Ensuite (# pieces 2-6) | 4.4x5.11 | |
| Bedroom | 15.2x11.6 | |
| Ensuite (# pieces 2-6) | 7.4x5.4 | |
| Bedroom | 15.6x9.7 | |
| Bath (# pieces 1-6) | 8.8x7.6 | |
| Bedroom | 14.9x10.9 | |
| Ensuite (# pieces 2-6) | 8.8x7.6 | |
| Storage | 11.9x6 | |
| Main level | Mud room | 5.2x7.2 |
| Dining nook | 11.1x14.4 | |
| Kitchen | 8.7x17.4 | |
| Laundry / Bath | 11.7x7.6 | |
| Other | 3.6x3.11 | |
| Bath (# pieces 1-6) | 3.10x6.8 | |
| Storage | 11x13.10 | |
| Dining room | 12.6x20.3 | |
| Other | 5.1x7.8 | |
| Living room | 15.9x19.4 | |
| Living room | 15x15.4 | |
| Foyer | 7.10x3.6 | |
| Bedroom | 11.2x15 |
| Features | |||||
|---|---|---|---|---|---|
| Sloping | Garage | Detached Garage | |||
| Carport | Gravel | Parking Space(s) | |||
| Range - Electric | Dishwasher | Dryer | |||
| Washer | Refrigerator | ||||



















































