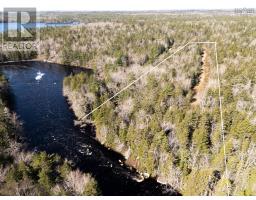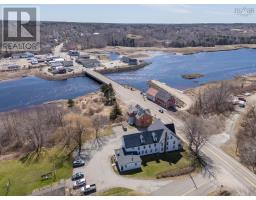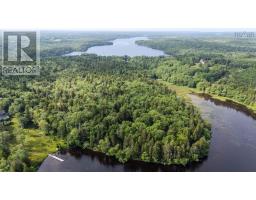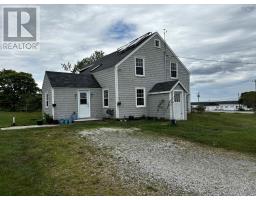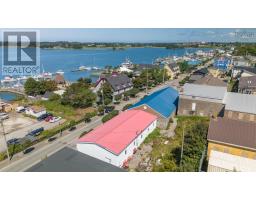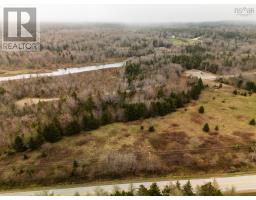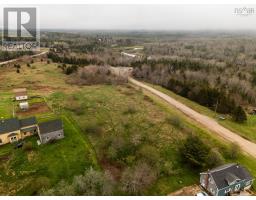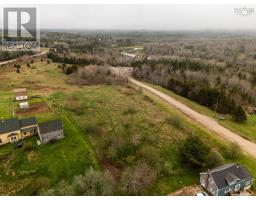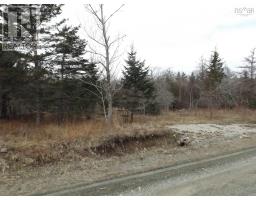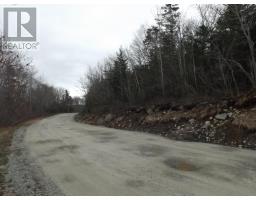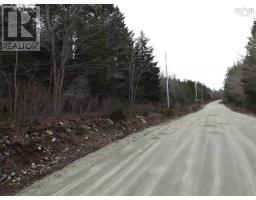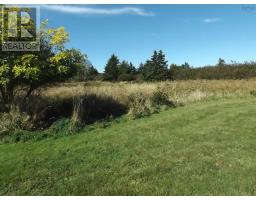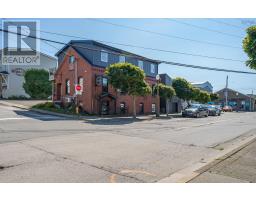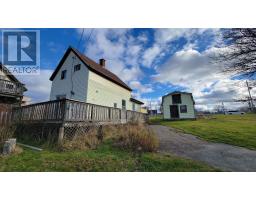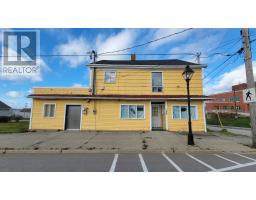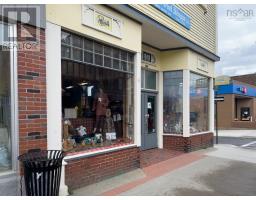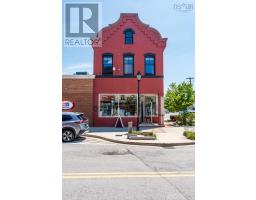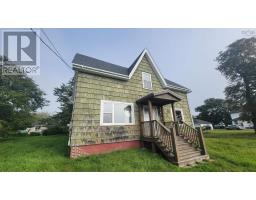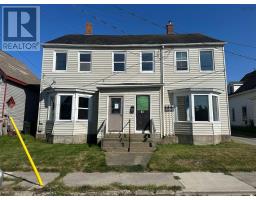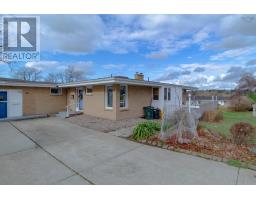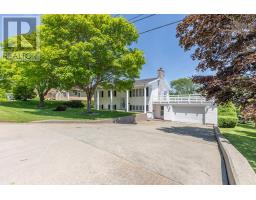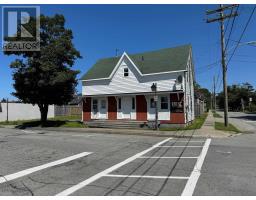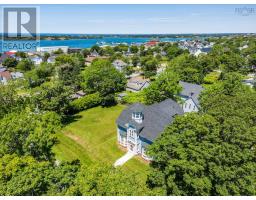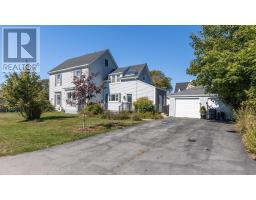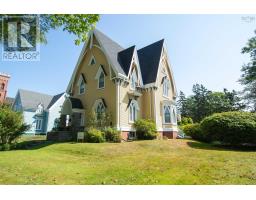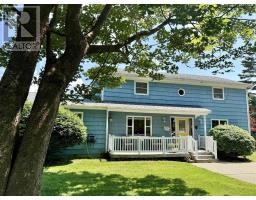4 Market Street, Yarmouth, Nova Scotia, CA
Address: 4 Market Street, Yarmouth, Nova Scotia
Summary Report Property
- MKT ID202521347
- Building TypeHouse
- Property TypeSingle Family
- StatusBuy
- Added15 weeks ago
- Bedrooms6
- Bathrooms4
- Area3165 sq. ft.
- DirectionNo Data
- Added On22 Aug 2025
Property Overview
Step into Yarmouths past while enjoying all the comforts of today at 4 Market Street, The John Brown Housea distinguished residence that stands as one of the communitys true historic treasures. Built in the early-19th century, this stately home reflects a period of prosperity and architectural refinement, when sea captains and merchants shaped Yarmouths character. With its striking façade and classic proportions, the John Brown House embodies timeless craftsmanship, yet inside it has been masterfully restored, updated, and modernized for contemporary living. Throughout the home, period details have been preserved and enhanced. The kitchen and baths have been completely modernized, offering the efficiency and design todays homeowners expect, while mechanical systems including heating, cooling, plumbing, and electrical have all been thoughtfully upgraded. The result is a residence that respects its history while providing comfort and reliability for years to come. Spacious rooms with abundant natural light create an inviting atmosphere perfect for entertaining or quiet evenings at home. Carefully chosen finishes highlight the marriage of old and new, where heritage charm and modern style exist in harmony. Ideally located on a quiet side street, the property is bordered by a river and the Yarmouth Harbour and offers privacy and a sense of country living. Downtown Yarmouth is nearby where you will find many shops, restaurants, and cultural attractions. Rarely does a property of such provenance come to market. At 4 Market Street, youre not just purchasing a homeyou are becoming a steward of Yarmouths living history, in a residence that has been thoughtfully prepared for the future. (id:51532)
Tags
| Property Summary |
|---|
| Building |
|---|
| Level | Rooms | Dimensions |
|---|---|---|
| Second level | Primary Bedroom | 13.4 X 14.8 |
| Bedroom | 15.6 X 9.6 | |
| Bath (# pieces 1-6) | 9. X 8.6 | |
| Bedroom | 13.1 x 12.2 | |
| Den | 13.1 x 7.2 | |
| Bath (# pieces 1-6) | 8.2 X 8.9 | |
| Bedroom | 11.11 X 12 | |
| Bedroom | 12. X 14.11 | |
| Main level | Foyer | 15.4 X 14.11 |
| Eat in kitchen | 15.9 X 12. + 13.6 x 15 | |
| Living room | 15.4X 14.11 | |
| Family room | 13.7 x 12.3 | |
| Laundry room | 13.7X 9.7 | |
| Bath (# pieces 1-6) | 4.2 X 5.3 | |
| Kitchen | 17.11 X 11.8 | |
| Dining room | 11.4 X 6.5 | |
| Living room | 13.4 x 12.9 | |
| Bedroom | 9. X 11.9 | |
| Bath (# pieces 1-6) | 5 X 6.8 | |
| Workshop | 18.5 X 33.2 |
| Features | |||||
|---|---|---|---|---|---|
| Gravel | Walk out | Wall unit | |||
| Heat Pump | |||||



















































