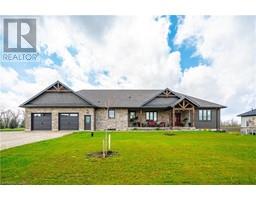9120 HIGHWAY 6 Highway 70 - Rural Wellington North, Kenilworth, Ontario, CA
Address: 9120 HIGHWAY 6 Highway, Kenilworth, Ontario
Summary Report Property
- MKT ID40602423
- Building TypeHouse
- Property TypeSingle Family
- StatusBuy
- Added1 weeks ago
- Bedrooms5
- Bathrooms2
- Area3131 sq. ft.
- DirectionNo Data
- Added On18 Jun 2024
Property Overview
Welcome to this 4+1 bed, 2 bath century converted school house in the quaint hamlet of Kenilworth, located 10 mins from Arthur or Mount Forest, not far from all amenities. This home still has a lot of the original character of crown mouldings, wide trim, original hardwood floors, deep window sills and mullion windows. A green house style foyer bridges the main home to the family room above the garage. A new stamped tin ceiling and crown moulding has been recently installed to add that century look to the space. A lg rm off the kitchen dbls as laundry space and pantry. An office off the dng rm can be used as a child’s bedroom. 2 bdrms have wonderful window seats to curl up with a book. The lrg room on the second floor makes a great craft/sewing rm or child’s play area. The basement has large opening windows, gas fireplace & the beginnings of a bdrm. Bring your imagination to finish this space. The property has extensive perennial gardens for the horticulturalist enjoyment. (id:51532)
Tags
| Property Summary |
|---|
| Building |
|---|
| Land |
|---|
| Level | Rooms | Dimensions |
|---|---|---|
| Second level | Loft | 19'2'' x 19'0'' |
| 3pc Bathroom | 9'8'' x 6'11'' | |
| Bedroom | 14'4'' x 10'9'' | |
| Den | 24'7'' x 12'0'' | |
| Bedroom | 18'11'' x 13'9'' | |
| Primary Bedroom | 18'5'' x 13'7'' | |
| Basement | Recreation room | 29'7'' x 12'10'' |
| Bedroom | 18'0'' x 10'1'' | |
| Main level | 4pc Bathroom | 18'7'' x 8'1'' |
| Bedroom | 11'6'' x 6'7'' | |
| Laundry room | 10'1'' x 5'5'' | |
| Kitchen | 19'0'' x 10'1'' | |
| Dining room | 15'0'' x 13'3'' | |
| Living room | 18'6'' x 17'9'' |
| Features | |||||
|---|---|---|---|---|---|
| Crushed stone driveway | Country residential | Attached Garage | |||
| Central Vacuum - Roughed In | Dishwasher | Dryer | |||
| Freezer | Oven - Built-In | Refrigerator | |||
| Stove | Water softener | Washer | |||
| Hot Tub | Ductless | Wall unit | |||

















































