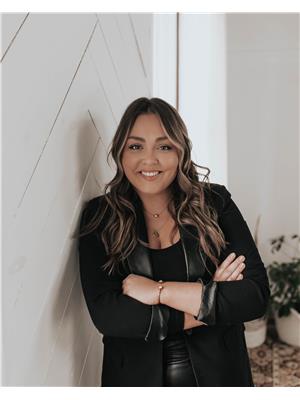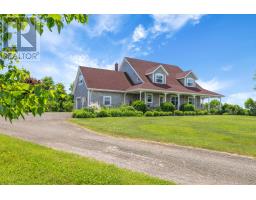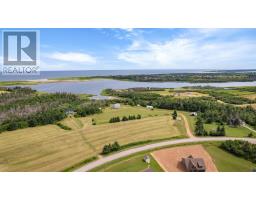3 Russell Street, Kensington, Prince Edward Island, CA
Address: 3 Russell Street, Kensington, Prince Edward Island
Summary Report Property
- MKT ID202418861
- Building TypeHouse
- Property TypeSingle Family
- StatusBuy
- Added14 weeks ago
- Bedrooms4
- Bathrooms2
- Area1200 sq. ft.
- DirectionNo Data
- Added On13 Aug 2024
Property Overview
Located in the heart of Kensington, Prince Edward Island, this 4 bedroom, 1 and a half bathroom home has been completely renovated and is move in ready! Walking distance to all of the amenities Kensington has to offer and a short drive to some of the most beautiful beaches on PEI, this home won't last long. Pulling into the driveway you'll notice how private the home is with large mature trees lining the yard. Walking through the side entrance note the mini barn and separate storage building that could possibly be finished and used for a granny suite. Inside the back porch, you'll see the half bathroom and access to your basement. Turning the corner into the dining room you'll notice the gorgeous natural light that pours into the home as well as the refinished wood floors. The kitchen features white cupboards, tile backsplash, Samsung appliances and an exposed wood beam that ads to the character of the home. One of the most unique pieces in this home is the custom stained glass window in the living room which filters stunning beams of light throughout the main floor. The front porch is straight out of a story book and is the perfect place to relax after a long day. The staircase is another show stopper, it's been meticulously maintained throughout the years and leads to the 4 upstairs bedrooms and full bathroom. Some images have been virtually staged and furniture is not included. (id:51532)
Tags
| Property Summary |
|---|
| Building |
|---|
| Level | Rooms | Dimensions |
|---|---|---|
| Main level | Dining room | 10.10X13.13 |
| Kitchen | 15x9.7 | |
| Living room | 12.7X11.10 | |
| Primary Bedroom | 9.9X13.2 | |
| Bedroom | 10.10X9.5 |
| Features | |||||
|---|---|---|---|---|---|
| Stove | Dishwasher | Dryer | |||
| Washer | Refrigerator | ||||
























































