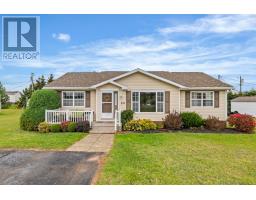42 Broadway Street, Kensington, Prince Edward Island, CA
Address: 42 Broadway Street, Kensington, Prince Edward Island
Summary Report Property
- MKT ID202417356
- Building TypeHouse
- Property TypeSingle Family
- StatusBuy
- Added14 weeks ago
- Bedrooms4
- Bathrooms3
- Area2668 sq. ft.
- DirectionNo Data
- Added On13 Aug 2024
Property Overview
Welcome to 42 Broadway Street, A Timeless Treasure in Kensington Step into a piece of history with this enchanting Kensington Heritage Home, blending classic charm with modern comforts. Located just 10 minutes from some of Canada's finest beaches, this captivating residence invites you to experience both relaxation and convenience. With 2,668 square feet of elegantly designed living space, this home features 4 generously sized bedrooms and 2.5 baths, offering plenty of room for both family living and entertaining. The exquisite woodwork throughout reflects the artistry of its century-old craftsmanship, making every corner of this home a testament to timeless elegance. Outside, you'll discover a double-paved driveway leading to a spacious 2-car garage. The backyard is a private oasis, complete with a sparkling pool perfect for summer gatherings and leisurely afternoons. Located in the heart of the vibrant Kensington community, this property is just a short walk away from local amenities including schools, parks, grocery stores, and a variety of restaurants. For outdoor enthusiasts, Cabot Beach Provincial Park and Thunder Cove are just minutes away, offering stunning natural beauty and world-class bass fishing. Known as the "Millman House," this home is rich with history. Built in 1895, it was once the residence of Mr. Millman, a well-known warehouse dealer in produce shipping, and Mrs. Millman, who made significant contributions to the community through her work with the Prince County Hospital Ladies Aid. Their legacy continues to infuse the home with character and charm. Don't miss this opportunity to own a slice of Kensington?s history and make the Millman House your own. It?s not just a home; it?s a cherished part of a beautiful story waiting to be continued. (id:51532)
Tags
| Property Summary |
|---|
| Building |
|---|
| Level | Rooms | Dimensions |
|---|---|---|
| Second level | Bath (# pieces 1-6) | 7.10 x 7.11 |
| Storage | 6.8 x 25 | |
| Bedroom | 9.5 x 13.3 | |
| Bath (# pieces 1-6) | 10.6 x 11.9 | |
| Bedroom | 12.2 x 14.5 | |
| Bedroom | 11.6 x 14.4 | |
| Primary Bedroom | 12.3 x 22.3 | |
| Recreational, Games room | 9.4 x 47.3 / 5.11 x 16.7 | |
| Main level | Kitchen | 10.11 x 20.1 |
| Dining room | 12.10 x 14 | |
| Porch | 6 x 8.3 | |
| Living room | 12.1 x 17.10 | |
| Laundry / Bath | 6.4 x 9.6 |
| Features | |||||
|---|---|---|---|---|---|
| Attached Garage | Paved Yard | Oven - Electric | |||
| Dishwasher | Dryer | Washer | |||
| Refrigerator | |||||
































































