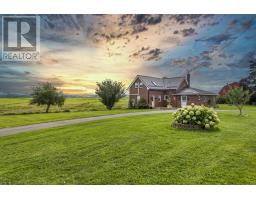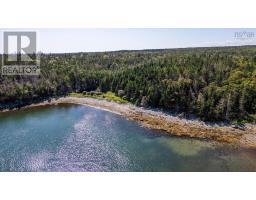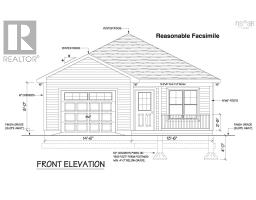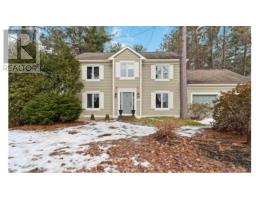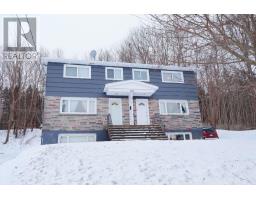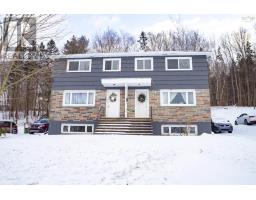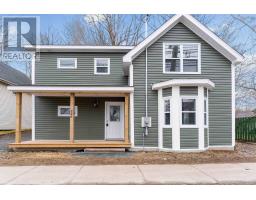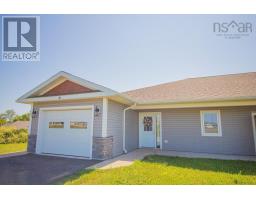238 Nichols Avenue, Kentville, Nova Scotia, CA
Address: 238 Nichols Avenue, Kentville, Nova Scotia
Summary Report Property
- MKT ID202507794
- Building TypeHouse
- Property TypeSingle Family
- StatusBuy
- Added3 weeks ago
- Bedrooms3
- Bathrooms2
- Area1659 sq. ft.
- DirectionNo Data
- Added On15 Apr 2025
Property Overview
Vacant and available for a quick close with no deed transfer tax, this fully renovated duplex or multi-generational home in the Annapolis Valley is a must see! This area of North Kentville in Kings County has no deed transfer tax! Situated on a 0.6 acre mature lot, the property has gone through extensive renovations completed with efficiencies in mind to keep utilities low. The duplex can be easily returned to a single family home, if desired. The home has been rewired with 200 AMP service with a generator panel and separate meters for each unit. There is a new drilled well and the home is on municipal sewage. The basement has a freshly poured, spray foam insulated concrete floor, French drain system and spray foam insulated walls. There is a new HRV in the basement as well as a sump pump system with battery back-up. The front unit features 2 bedrooms, a sunroom and a bonus 2nd floor loft that has been completely spray foam insulated and could be finished for extra living space. It has a ducted heat pump for efficient heating and cooling, 5 new windows, new hot water tank and new washer, dryer, fridge and stove. Each unit features a renovated bathroom, new vinyl plank flooring, fresh paint and new countertops, sinks and taps. The back unit is a 1 bedroom with a ductless heat pump for efficient heating and cooling with a new hot water tank and a new stackable washer & dryer, fridge and stove. The long driveway has been redone with multiple parking spots. The top part of the chimney has been completely replaced and there is a new stainless steel liner. New elegant black gutters and downspouts are plumbed underground. This property is a 5 minute drive to Valley Regional Hospital and downtown Kentville and a short drive to Highway 101 access, NSCC Kingstec Campus, the main commercial shopping area in New Minas, Wolfville & Acadia University, wineries, farm markets, restaurants and schools and parks. Come and see for yourself! (id:51532)
Tags
| Property Summary |
|---|
| Building |
|---|
| Level | Rooms | Dimensions |
|---|---|---|
| Main level | Foyer | 5.5 x 10.5 |
| Kitchen | 14.8 x 8.4 | |
| Dining nook | 14.8 x 5.9 | |
| Living room | 15.1 x 18.2 | |
| Sunroom | 7.7 x 15.4 | |
| Bath (# pieces 1-6) | 8.10 x 6.2 | |
| Bedroom | 12.2 x 10.3 | |
| Bedroom | 11.8 x 10.5 | |
| Living room | 14.1 x 9.8 | |
| Eat in kitchen | 18.7 x 7.5 | |
| Bath (# pieces 1-6) | 8. x 5 | |
| Bedroom | 12.7 x 11.8 |
| Features | |||||
|---|---|---|---|---|---|
| Level | Sump Pump | Gravel | |||
| Parking Space(s) | Other | Stove | |||
| Dryer | Washer | Washer/Dryer Combo | |||
| Refrigerator | Central air conditioning | Wall unit | |||
| Heat Pump | |||||












































