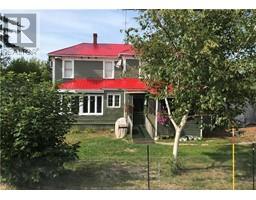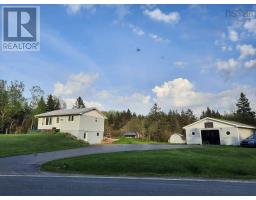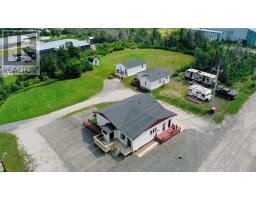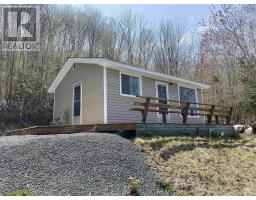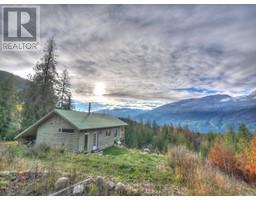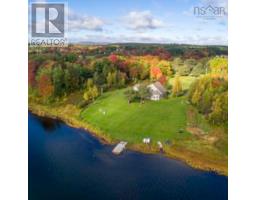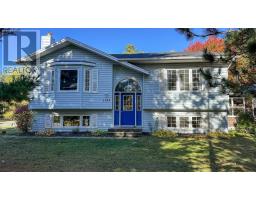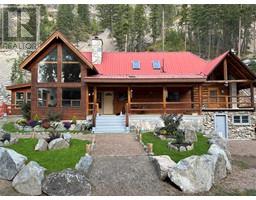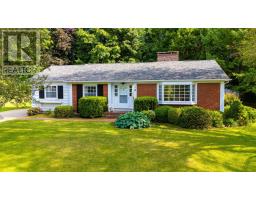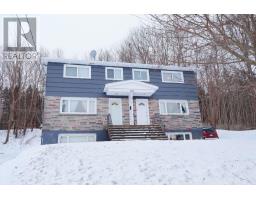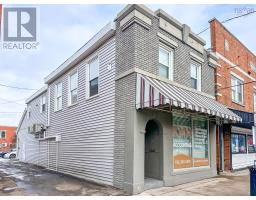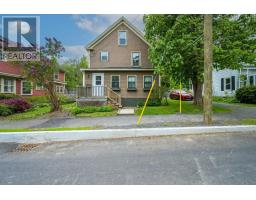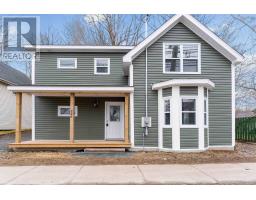100 Terra Nova Drive, Kentville, Nova Scotia, CA
Address: 100 Terra Nova Drive, Kentville, Nova Scotia
Summary Report Property
- MKT ID202507584
- Building TypeHouse
- Property TypeSingle Family
- StatusBuy
- Added11 weeks ago
- Bedrooms4
- Bathrooms3
- Area2539 sq. ft.
- DirectionNo Data
- Added On07 May 2025
Property Overview
Visit REALTOR® website for additional information. Welcome to this beautifully updated two-story home in desirable Bonavista Estates, just minutes from Kentville. This 4-bedroom, 2.5-bath property features a renovated kitchen, new propane fireplace, fresh interior and exterior paint, and a professionally landscaped front yard. Enjoy a spacious layout with formal living and dining rooms, a cozy den, and a functional mudroom off the double garage. Upstairs offers four generous bedrooms, including a primary suite with ensuite and double closets, plus a convenient second-floor laundry. The finished lower level provides a large family room and room to expand. Backing onto greenspace, within the KCA school district and steps from the King?s-Edgehill bus stop, this move-in-ready home offers comfort, style, and excellent location. (id:51532)
Tags
| Property Summary |
|---|
| Building |
|---|
| Level | Rooms | Dimensions |
|---|---|---|
| Second level | Primary Bedroom | 14x13 |
| Ensuite (# pieces 2-6) | 8x7.5 | |
| Bedroom | 14x12 | |
| Bedroom | 11x11 | |
| Bedroom | 10.5x10.5 | |
| Bath (# pieces 1-6) | 6.5 x 11 | |
| Basement | Family room | 25x13.5 |
| Main level | Kitchen | 12.5x10 |
| Dining room | 14.5x10.5 | |
| Living room | 14.5x14 | |
| Den | 14x12 | |
| Bath (# pieces 1-6) | 4 x 5.5 |
| Features | |||||
|---|---|---|---|---|---|
| Level | Garage | Attached Garage | |||
| Oven - Electric | Dishwasher | Washer/Dryer Combo | |||
| Fridge/Stove Combo | Central Vacuum - Roughed In | Heat Pump | |||
















