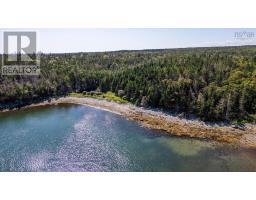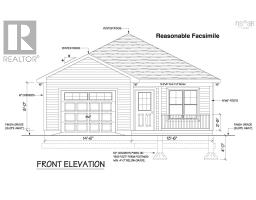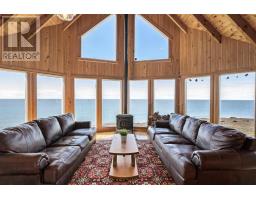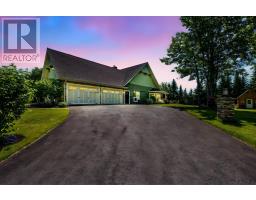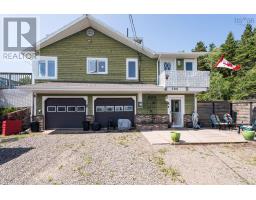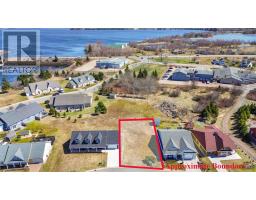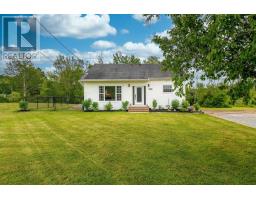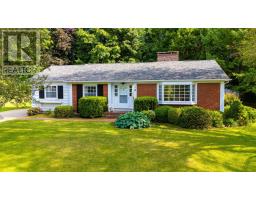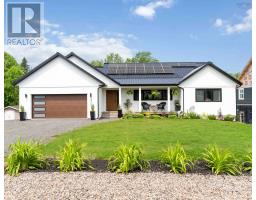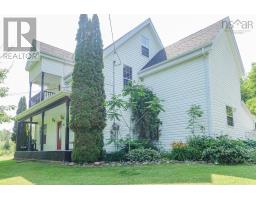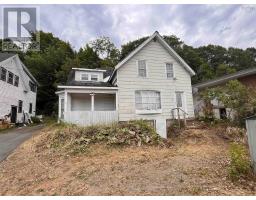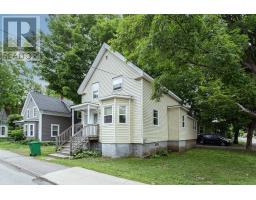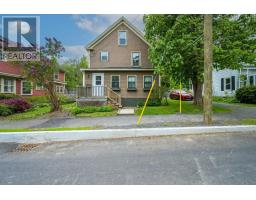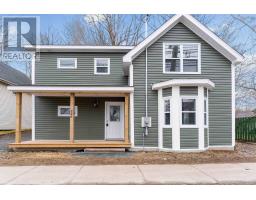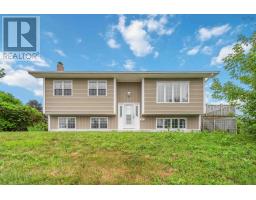73 Chester Avenue, Kentville, Nova Scotia, CA
Address: 73 Chester Avenue, Kentville, Nova Scotia
Summary Report Property
- MKT ID202512854
- Building TypeHouse
- Property TypeSingle Family
- StatusBuy
- Added10 weeks ago
- Bedrooms3
- Bathrooms2
- Area1535 sq. ft.
- DirectionNo Data
- Added On23 Jun 2025
Property Overview
This beautifully restored century home is a true gem, blending timeless charm with modern updates! Ideally located just a short stroll from downtown Kentvilles vibrant shops, restaurants, and all the conveniences of the Annapolis Valley, this 3-bedroom, 2-bathroom residence is move-in ready and perfect for your family. Step inside to a warm, inviting layout, where a cozy family room with a pellet stove greets you as you enter through the back door. This space seamlessly flows into the open-concept kitchen and dining area, creating the perfect setting for gatherings. The elegant living room offers a peaceful retreat for post-dinner relaxation, whether youre unwinding with family or entertaining friends. Upstairs, you'll find an updated bathroom that retains the character of the original clawfoot tub, along with three spacious bedrooms. The primary suite features a stunning walk-in closet, where natural light pours in from the window, making it a bright and welcoming space. Recent and extensive renovations make this home as efficient as it is beautiful. Key updates include a brand-new 3-ton KERR KCD series ducted heat pump system for year-round comfort, a fully spray-foamed insulated basement, new blown-in insulation in the attic, a 200 AMP electrical service upgrade, and fresh seamless gutters and downpipes. The attention to detail and pride of ownership are evident throughout. Situated within walking distance to Valley Regional Hospital and downtown Kentville, and just a short drive to New Minas and Highway 101, convenience is at your doorstep. Be sure to check out the stunning video and aerial photos attached to this listing. Dont miss outthis ones a must-see! Contact your REALTOR® today to arrange a private viewing. (id:51532)
Tags
| Property Summary |
|---|
| Building |
|---|
| Level | Rooms | Dimensions |
|---|---|---|
| Second level | Primary Bedroom | 13.5 x 111.10 |
| Other | 5.9 x 9. - WiC | |
| Bedroom | 11.9 x 12 | |
| Bath (# pieces 1-6) | 13.4 x 5.10 | |
| Bedroom | 9.1 x 10.2 | |
| Main level | Family room | 9.2 x 12.7 |
| Laundry / Bath | 9.2 x 8.2 | |
| Kitchen | 13.4 x 11.7 | |
| Dining room | 15.1 x 10.11 | |
| Living room | 18.8 x 12.10 | |
| Foyer | 7.10 x 3.8 |
| Features | |||||
|---|---|---|---|---|---|
| Sloping | Sump Pump | Gravel | |||
| Parking Space(s) | Other | Stove | |||
| Washer/Dryer Combo | Refrigerator | Walk out | |||
| Central air conditioning | Wall unit | Heat Pump | |||



















































