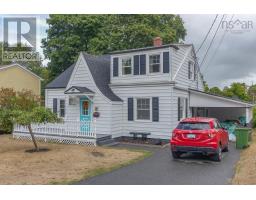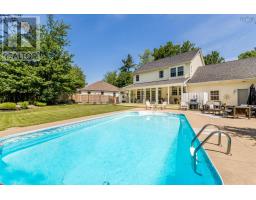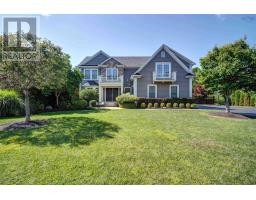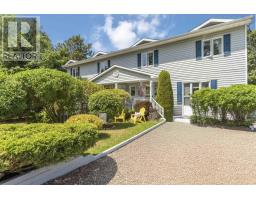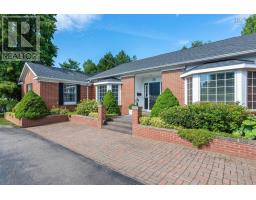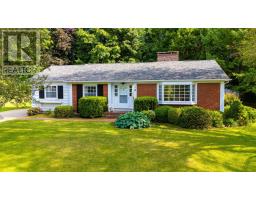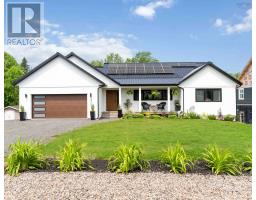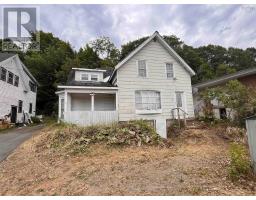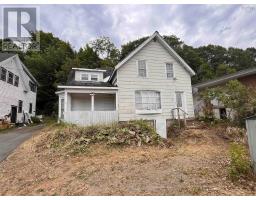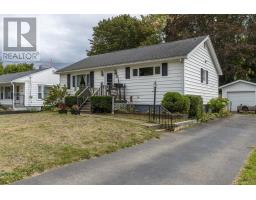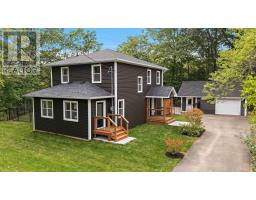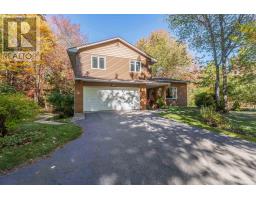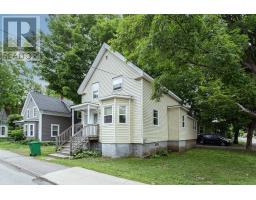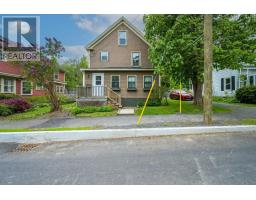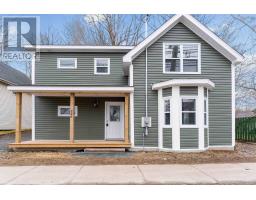405 Chester Avenue, Kentville, Nova Scotia, CA
Address: 405 Chester Avenue, Kentville, Nova Scotia
Summary Report Property
- MKT ID202514761
- Building TypeHouse
- Property TypeSingle Family
- StatusBuy
- Added11 weeks ago
- Bedrooms4
- Bathrooms2
- Area2109 sq. ft.
- DirectionNo Data
- Added On06 Aug 2025
Property Overview
Spacious 4-Bedroom Home on a Private One-Acre Lot in Kentville. Set on a beautifully landscaped one-acre property within the Town of Kentville. this charming two-story family home offers space, privacy, and a wealth of features. Surrounded by mature trees, shrubs, and a variety of fruit trees the setting is both peaceful and picturesque. The home includes a detached two-car garage with an attached greenhouse-ideal for gardening enthusiasts. Inside, you'll find a warm and welcoming layout featuring hardwood and softwood floors throughout. The main floor offers a family room with a cozy propane fireplace insert, a bright living room, a large kitchen with an adjoining dining area, a convenient main floor laundry room, and a full bath. Upstairs, you'll find four well-sized bedrooms, a bathroom, and a den or office that connects to the primary bedroom, along with walk-up attic access for additional storage or future potential. An adjacent extra lot is also available for those seeking even more space or expansion possibilities. If you're looking for a quiet, private setting with town amenities just minutes away, this is the home for you. Book your viewing today! (id:51532)
Tags
| Property Summary |
|---|
| Building |
|---|
| Level | Rooms | Dimensions |
|---|---|---|
| Second level | Primary Bedroom | 13.5x13.5 |
| Den | 8x12 | |
| Bedroom | 9.5x12 | |
| Bedroom | 11.5x12.5 | |
| Bedroom | 12.5x13 | |
| Bath (# pieces 1-6) | 4x6.9 | |
| Main level | Living room | 13x16.5 |
| Dining room | 9.5x14 | |
| Kitchen | 14x14 | |
| Family room | 12x13 | |
| Laundry room | 9.5x10.5 | |
| Bath (# pieces 1-6) | 6x7 | |
| Porch | 8.5x10 |
| Features | |||||
|---|---|---|---|---|---|
| Sloping | Balcony | Garage | |||
| Detached Garage | Parking Space(s) | Stove | |||
| Dryer | Washer | Refrigerator | |||













































