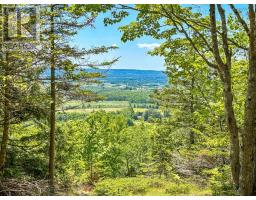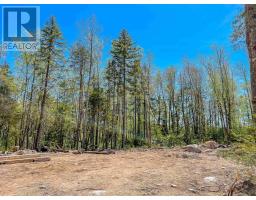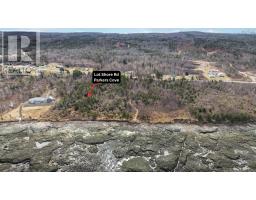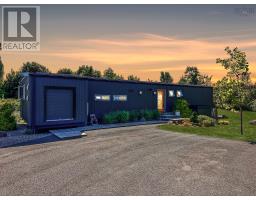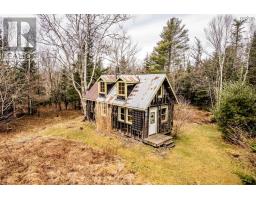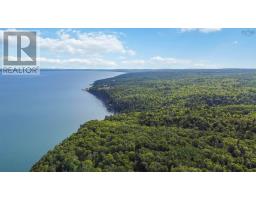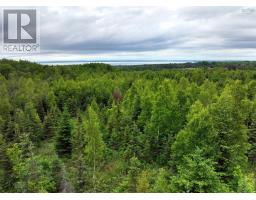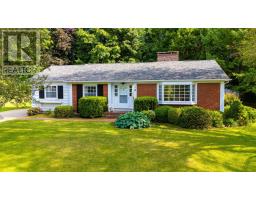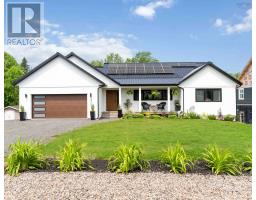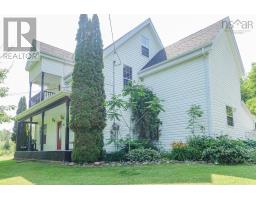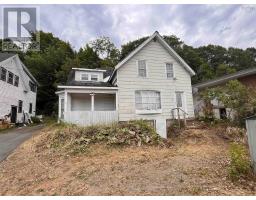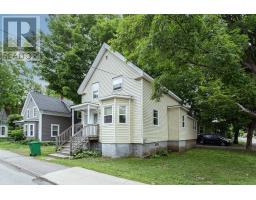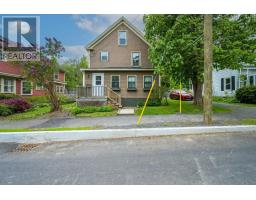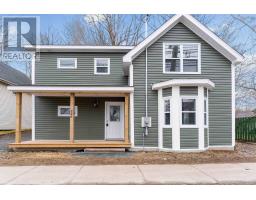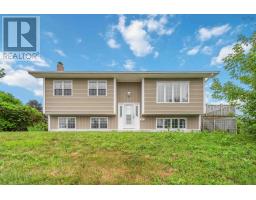57 Alicia Boulevard, Kentville, Nova Scotia, CA
Address: 57 Alicia Boulevard, Kentville, Nova Scotia
Summary Report Property
- MKT ID202508109
- Building TypeHouse
- Property TypeSingle Family
- StatusBuy
- Added11 weeks ago
- Bedrooms3
- Bathrooms3
- Area2245 sq. ft.
- DirectionNo Data
- Added On19 Jun 2025
Property Overview
Nestled in a sought-after Kentville subdivision just minutes from town amenities and within walking distance to schools and scenic recreation trails, this meticulously maintained two-story home showcases true pride of ownership. The main floor offers a spacious eat-in kitchen, a formal dining room, a large living room, and a convenient 2-piece bath. Upstairs, the primary suite features a 3-piece ensuite and ample closet space, complemented by two additional well-sized bedrooms and a 4-piece bath. The finished walk-out lower level includes a cozy media/family room, an office, a craft room, and generous storage in the utility/laundry area. Energy-efficient ductless heat pumps provide comfortable heating and cooling throughout the year. Outside, enjoy a beautifully landscaped and fully fenced backyard oasis complete with composite decking, tiered stone gardens, a charming gazebo, solar lighting, and thoughtfully designed exterior storage, including a dedicated generator shed. A paved double driveway and welcoming covered front verandah complete this impressive property. (id:51532)
Tags
| Property Summary |
|---|
| Building |
|---|
| Level | Rooms | Dimensions |
|---|---|---|
| Second level | Bedroom | 11. x 10.9 |
| Bedroom | 9.7 x 11.7 | |
| Primary Bedroom | 13.5 x 12.5 + 6.6 x 6.1 | |
| Ensuite (# pieces 2-6) | 5.8 x 8.11 (3pc) | |
| Bath (# pieces 1-6) | 8. x 9.9 (4pc) | |
| Basement | Family room | 12.5 x 16.7 |
| Other | 11. x 7 | |
| Den | 9.11 x 9.11 +jog | |
| Laundry room | 19. x 10.8 | |
| Utility room | 9.5 x 7.4 | |
| Main level | Kitchen | 11.3 x 19.3 -jog |
| Dining room | 11.3 x 11.5 +jog | |
| Living room | 13. x 25.3 - jog | |
| Bath (# pieces 1-6) | 2.6 x 6.9 (2pc) | |
| Foyer | 8.11 x 3.4 |
| Features | |||||
|---|---|---|---|---|---|
| Gazebo | Central Vacuum | Stove | |||
| Dishwasher | Microwave Range Hood Combo | Walk out | |||
| Wall unit | Heat Pump | ||||


















































