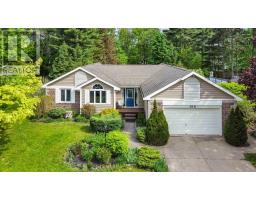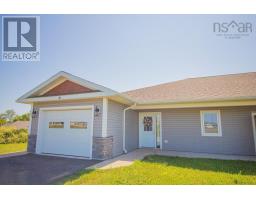35 Dalhousie Avenue, Kentville, Nova Scotia, CA
Address: 35 Dalhousie Avenue, Kentville, Nova Scotia
Summary Report Property
- MKT ID202425264
- Building TypeHouse
- Property TypeSingle Family
- StatusBuy
- Added3 hours ago
- Bedrooms3
- Bathrooms3
- Area2816 sq. ft.
- DirectionNo Data
- Added On16 Dec 2024
Property Overview
Experience the charm and comfort of this well-loved home in one of the Annapolis Valley's most sought-after subdivisions. This 3-bedroom, 3-bathroom bungalow offers a thoughtfully designed main level with an open concept that features a spacious, eat-in kitchen. The kitchen is a chef's dream, complete with a large, well-planned island, and flows seamlessly into a dining area perfect for entertaining. Double doors open to a private backyard and deck area, while a double-sided fireplace creates a cozy ambiance between the kitchen/dining space and the inviting living room. Convenience is key with an attached garage that provides easy access from both inside and out. The front entrance is welcoming and includes a spacious entry area adjacent to a closet. The main floor boasts three generous bedrooms and two well-designed bathrooms, including a master suite with an ensuite featuring a jacuzzi tub. The fully finished lower level is bright and versatile, with ample natural light and the potential to add walls for additional bedrooms if desired. This level includes a third full bath with a shower, an office, a family room with a wood stove, and a gym area. There's also a large, finished room measuring 40x15, ideal for a variety of uses such as extra bedrooms, a home office, or an expansive family room. Located close to parks, recreational facilities, shopping, walking trails, highway access, and schools, this property offers both comfort and convenience. Don't miss the chance to make this beautiful home yours! Upon a firm sale, the seller shall submit $5000 dollars CAD to the sellers lawyer on or before the closing date for the purpose of paying a 5000 dollar decorating bonus to seller on closing. (id:51532)
Tags
| Property Summary |
|---|
| Building |
|---|
| Level | Rooms | Dimensions |
|---|---|---|
| Basement | Bath (# pieces 1-6) | 13.6x5.3 |
| Family room | 30X13 + JOG | |
| Den | 15.8x16.7 | |
| Family room | 40x14.7 | |
| Main level | Eat in kitchen | 15.4x18.7 |
| Living room | 22.2x15 | |
| Laundry room | 5.6x6.8 | |
| Bedroom | 13.2x11.11 | |
| Bedroom | 11.3X11.11 | |
| Primary Bedroom | 15X12 | |
| Bath (# pieces 1-6) | 6x8 | |
| Ensuite (# pieces 2-6) | 6.4x13.2 |
| Features | |||||
|---|---|---|---|---|---|
| Level | Garage | Attached Garage | |||
| Range - Electric | Dishwasher | Dryer - Electric | |||
| Washer | Microwave | Refrigerator | |||
| Heat Pump | |||||


































































