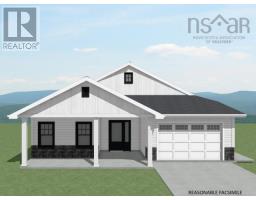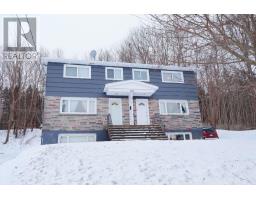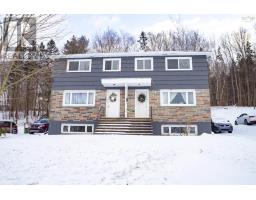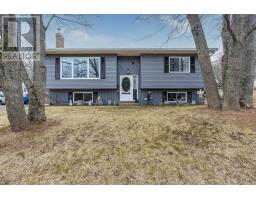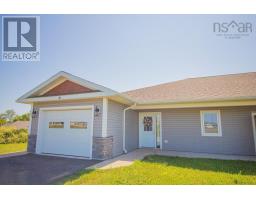1 MacKinnon Court, Kentville, Nova Scotia, CA
Address: 1 MacKinnon Court, Kentville, Nova Scotia
Summary Report Property
- MKT ID202427519
- Building TypeHouse
- Property TypeSingle Family
- StatusBuy
- Added18 weeks ago
- Bedrooms2
- Bathrooms2
- Area1375 sq. ft.
- DirectionNo Data
- Added On04 Dec 2024
Property Overview
Located in popular Fox Ridge S/D, this one level semi-detached has many nice features, starting with the nine foot ceilings throughout. It is a large (1375 sf) two bedroom, two bath home with separate laundry room. The open concept features a large living room, dining area and kitchen with an island and a separate pantry. The primary suite features a very large bedroom, walk-in closet, and an ensuite bath with a beautiful custom tiled shower. Something unique about this semi-detached property is that the driveway for this home is off of a different street than the other side... you would hardly know that you have an attached neighbour. It is conveniently located near the community college, the regional hospital, downtown Kentville and it's just a short commute to New Minas and Hwy 101. (id:51532)
Tags
| Property Summary |
|---|
| Building |
|---|
| Level | Rooms | Dimensions |
|---|---|---|
| Main level | Great room | 15 /16 |
| Dining room | 12.2 /10.4 | |
| Kitchen | 12 /10.4 | |
| Primary Bedroom | 12.6 / 16 | |
| Ensuite (# pieces 2-6) | 6 / 13 | |
| Bedroom | 10.10 + Jog / 11 | |
| Bath (# pieces 1-6) | 9.2 / 8 | |
| Laundry room | 8.6 / 5 | |
| Foyer | 9 / 5.1 |
| Features | |||||
|---|---|---|---|---|---|
| Level | Garage | Attached Garage | |||
| Range | Dishwasher | Dryer - Electric | |||
| Washer | Microwave Range Hood Combo | Refrigerator | |||
| Wall unit | Heat Pump | ||||






























