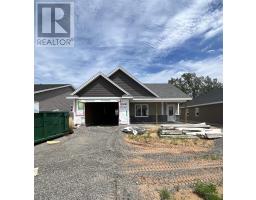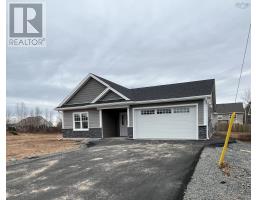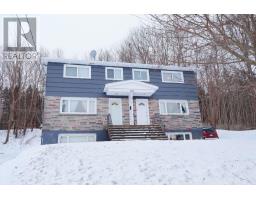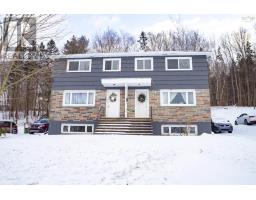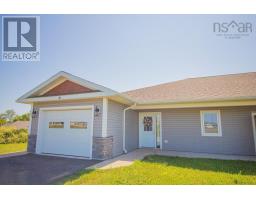1 Campbell Road, Kentville, Nova Scotia, CA
Address: 1 Campbell Road, Kentville, Nova Scotia
Summary Report Property
- MKT ID202505802
- Building TypeHouse
- Property TypeSingle Family
- StatusBuy
- Added13 hours ago
- Bedrooms3
- Bathrooms2
- Area2226 sq. ft.
- DirectionNo Data
- Added On15 Apr 2025
Property Overview
Pretty much every inch of the 2200 + finished sf in this home has been upgraded! The home was recently painted inside and out. The roof shingles on the house and garage were replaced in 2021. The expansive paved yard is four cars wide, offering multiple parking spaces. The detached 20? x 25? garage is wired, equipped with a furnace and offers a loft via pull-down steps. The 10? x 14? covered deck is a lovely place to sit and relax or enjoy an evening with family and friends. The heat pump is equipped with two heads, one on each level, allowing you to regulate the temperature during all seasons. As you step into the spacious front entry, you?re greeted by quality 12 ml laminate flooring. This flooring will lead you seamlessly through most of the home. The spacious living room is equipped with a working fireplace. The open kitchen/dining area offers access to the covered deck via a steel door and patio doors. The kitchen is striking, boasting beautiful new countertops, remaining fridge, stove and dishwasher and a peninsula. Three bedrooms and a full bath are also found on this level. The lower is equipped with a kitchenette that?s open to a dining or sitting area, where you?ll find a hearth for a woodstove. The large family room can also be used as a workout room. A second bath is also found on this level. The covered outside entrance and R-2 zoning could lend itself well to an in-law suite or possibly the creation of a rental unit. The attic is well insulated and there is lots of closet space on both levels. This property is located within close proximity to all amenities, including hospital, doctors, pharmacy, groceries, NSCC, church, theatre, downtown and more! (id:51532)
Tags
| Property Summary |
|---|
| Building |
|---|
| Level | Rooms | Dimensions |
|---|---|---|
| Lower level | Family room | 23x12 |
| Kitchen | 20x11.4 | |
| Dining room | 11.8x16.6 | |
| Bath (# pieces 1-6) | 9x3.4 | |
| Main level | Foyer | 6.7x4.9 |
| Living room | 17.8x15.6 | |
| Kitchen | 10.6x10.4 | |
| Dining room | 10.6x8.7 | |
| Primary Bedroom | 11.9x14.1 | |
| Bath (# pieces 1-6) | 5.5x5 | |
| Bedroom | 10.4x7.9 | |
| Bedroom | 8.6x11.8 |
| Features | |||||
|---|---|---|---|---|---|
| Garage | Detached Garage | Range - Electric | |||
| Dishwasher | Refrigerator | Walk out | |||
| Heat Pump | |||||




















































