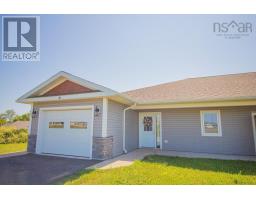35 Deer Haven Drive, Kentville, Nova Scotia, CA
Address: 35 Deer Haven Drive, Kentville, Nova Scotia
Summary Report Property
- MKT ID202504288
- Building TypeHouse
- Property TypeSingle Family
- StatusBuy
- Added1 weeks ago
- Bedrooms2
- Bathrooms2
- Area2695 sq. ft.
- DirectionNo Data
- Added On30 Mar 2025
Property Overview
35 Deer Haven Drive is an opportunity to own a home that you will enjoy for many years to come. The main level includes 1,839 sq. ft of living space with 9 ?ceilings, 2 large bedrooms, grand living room, two eating areas (convert one to a tv or office nook), large main bathroom, ensuite bathroom, huge closet system and adjacent laundry room. Lower level space has been finished and occupied as an office and hobby area. The unfinished portion is waiting to be developed. This elegant property was built in 2011 using all the best materials. The electric heating system is complimented by 4 attractive floor mount heat/cooling units for affordable annual costs ($2,750). The grounds are stunning and complimented by the easy care of a full irrigation system. The backyard wired garage/shed is perfect for lawn equipment or summer vehicle. Deer Haven subdivision is a fantastic walking neighbourhood and only a quick drive to amenities. This is where your next chapter could begin. The adjoining vacant lot is available to the home purchaser to buy at an added cost. (id:51532)
Tags
| Property Summary |
|---|
| Building |
|---|
| Level | Rooms | Dimensions |
|---|---|---|
| Lower level | Recreational, Games room | 21.7 x 32.3 -jog |
| Utility room | 28.7 x 43.8 -jogs | |
| Main level | Foyer | 5.11 x 15.4 |
| Living room | 21.10 x 15.9 | |
| Dining room | 11.4 x 13.6 | |
| Mud room | 7.7 x 7 | |
| Kitchen | 14.3 x 11.11 | |
| Dining nook | 11.3 x 11.11 | |
| Bedroom | 10.11 x 13.4 | |
| Bath (# pieces 1-6) | 5.4 x 9.6 | |
| Primary Bedroom | 15 x 13.9 -jog | |
| Ensuite (# pieces 2-6) | 7.6 x 11.6 -jog | |
| Laundry room | 6.2 x 7.6 |
| Features | |||||
|---|---|---|---|---|---|
| Garage | Attached Garage | Detached Garage | |||
| Cooktop - Propane | Oven | Dishwasher | |||
| Dryer | Washer | Microwave | |||
| Refrigerator | Gas stove(s) | Walk out | |||
| Wall unit | Heat Pump | ||||



























































