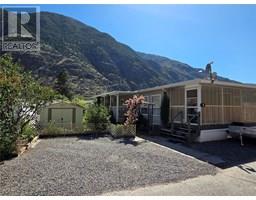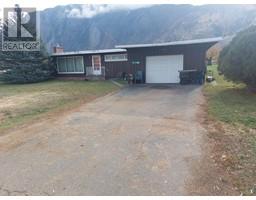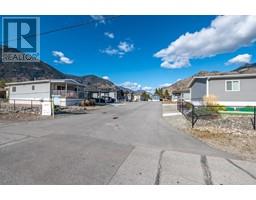2520 Upper Bench Road Keremeos, Keremeos, British Columbia, CA
Address: 2520 Upper Bench Road, Keremeos, British Columbia
3 Beds2 Baths2298 sqftStatus: Buy Views : 883
Price
$525,000
Summary Report Property
- MKT ID10307434
- Building TypeHouse
- Property TypeSingle Family
- StatusBuy
- Added2 days ago
- Bedrooms3
- Bathrooms2
- Area2298 sq. ft.
- DirectionNo Data
- Added On30 Dec 2024
Property Overview
Amazing property outside of Keremeos zoning regulations, valley and mountain views and a great fenced backyard with garden space, greenhouse/storage and great parking. Double garage with a separate area for an office even guest suite with a bit of finishing! Upstairs: 2 bedrooms with large closets and one with an ensuite, a main bathroom, all your living space and a back room perfect for an office or games room with access to a small back deck and stairs to the backyard. Downstairs is the laundry, cold room, a great rec room and another bedroom. There is lots of room for a family and lots of privacy and freedom here! The large yard has hedging for privacy in the front and a fenced backyard great for playing and growing. (id:51532)
Tags
| Property Summary |
|---|
Property Type
Single Family
Building Type
House
Storeys
1
Square Footage
2298 sqft
Title
Freehold
Neighbourhood Name
Keremeos
Land Size
0.23 ac|under 1 acre
Built in
1976
Parking Type
See Remarks,Attached Garage(2)
| Building |
|---|
Bathrooms
Total
3
Partial
1
Interior Features
Appliances Included
Refrigerator, Dryer, Oven, Washer
Flooring
Mixed Flooring
Basement Type
Full
Building Features
Features
Level lot, Private setting
Style
Detached
Architecture Style
Other
Square Footage
2298 sqft
Fire Protection
Smoke Detector Only
Heating & Cooling
Heating Type
Baseboard heaters
Utilities
Water
Irrigation District
Exterior Features
Exterior Finish
Stucco
Neighbourhood Features
Community Features
Rural Setting, Rentals Allowed
Amenities Nearby
Recreation, Schools
Parking
Parking Type
See Remarks,Attached Garage(2)
Total Parking Spaces
6
| Land |
|---|
Lot Features
Fencing
Fence
| Level | Rooms | Dimensions |
|---|---|---|
| Basement | Bedroom | 12' x 13' |
| Family room | 13'3'' x 13' | |
| Laundry room | 16' x 10'8'' | |
| Storage | 15'3'' x 15'9'' | |
| Other | 7'5'' x 10'10'' | |
| Main level | Living room | 17' x 13' |
| 2pc Ensuite bath | 5'3'' x 4'4'' | |
| 4pc Bathroom | 9' x 5' | |
| Other | 5' x 3' | |
| Bedroom | 9'7'' x 15' | |
| Other | 3'3'' x 7'6'' | |
| Primary Bedroom | 12' x 15'2'' | |
| Mud room | 7'6'' x 12'2'' | |
| Dining room | 9' x 10' | |
| Kitchen | 9' x 10' | |
| Foyer | 7' x 6'6'' |
| Features | |||||
|---|---|---|---|---|---|
| Level lot | Private setting | See Remarks | |||
| Attached Garage(2) | Refrigerator | Dryer | |||
| Oven | Washer | ||||

















































