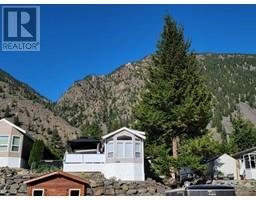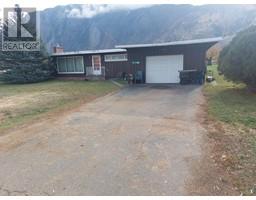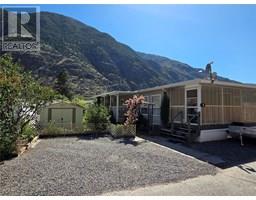829 3rd Avenue Keremeos, Keremeos, British Columbia, CA
Address: 829 3rd Avenue, Keremeos, British Columbia
Summary Report Property
- MKT ID10330604
- Building TypeHouse
- Property TypeSingle Family
- StatusBuy
- Added9 weeks ago
- Bedrooms3
- Bathrooms3
- Area2130 sq. ft.
- DirectionNo Data
- Added On19 Dec 2024
Property Overview
Large family home on the beautiful sunny Keremeos bench, located on a quiet street close to the school, rec centre, gas station and to downtown shopping. Landscaping features a fully fenced backyard with large fish pond, fruit trees, patio, and shed with A/C. Attached garage and ample parking outside can accommodate your toys and vehicles. Walk up the steps to the first floor where you'll find a newer kitchen with island, induction cooktop, pantry, dining area, and sliding doors to a large deck that offers unobstructed views of K Mountain. Sunken living room has vaulted ceilings and natural gas fireplace that can heat the entire first floor. 2 bed, 2 bath on this floor, with primary bedroom offering an ensuite and walk-in closet. Downstairs you'll find 1 bed, 1/2 bath, large family room with gas fire box, office, and utility room. There is potential to convert this space into an in-law suite, be sure to check with Village of Keremeos on your plans. Home can be heated 3 ways: gas fireplaces, electric forced air furnace or heat pump. Central air, 200 amp service, water softener, septic tank cleaned 2023. All windows and doors replaced with Centra windows in 2017. Measurements are approximate. (id:51532)
Tags
| Property Summary |
|---|
| Building |
|---|
| Level | Rooms | Dimensions |
|---|---|---|
| Basement | Utility room | 6'6'' x 18'6'' |
| Family room | 13' x 21'6'' | |
| 2pc Bathroom | 6'6'' x 4'6'' | |
| Office | 6'6'' x 7'6'' | |
| Bedroom | 13' x 13' | |
| Main level | 4pc Ensuite bath | 5' x 7' |
| 3pc Bathroom | 6' x 6' | |
| Laundry room | 8'6'' x 10' | |
| Bedroom | 9'6'' x 10'6'' | |
| Primary Bedroom | 12' x 12'6'' | |
| Living room | 20' x 13' | |
| Dining room | 13'6'' x 10' | |
| Kitchen | 13'6'' x 11'6'' |
| Features | |||||
|---|---|---|---|---|---|
| Central island | Balcony | Attached Garage(2) | |||
| RV | Refrigerator | Dishwasher | |||
| Oven - Electric | Microwave | See remarks | |||
| Washer & Dryer | Water softener | Central air conditioning | |||
| Heat Pump | |||||








































































