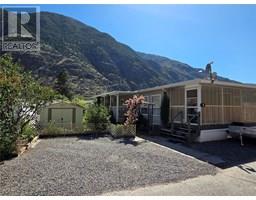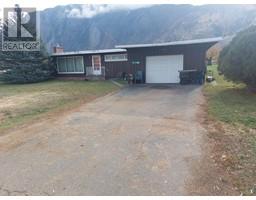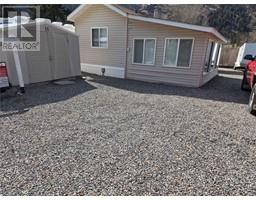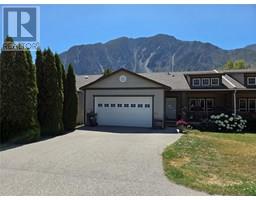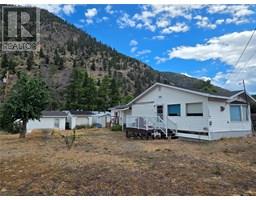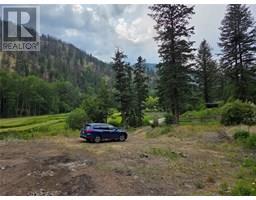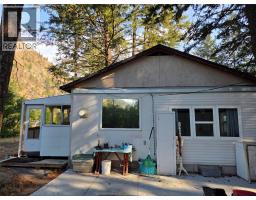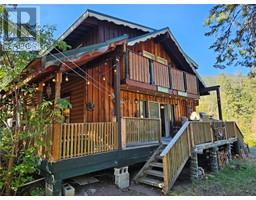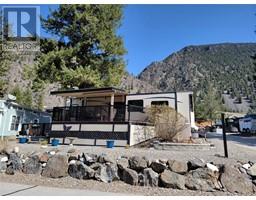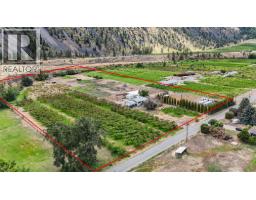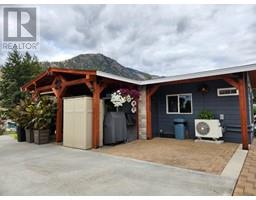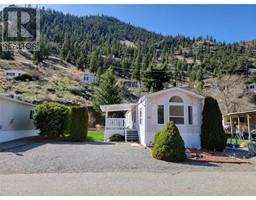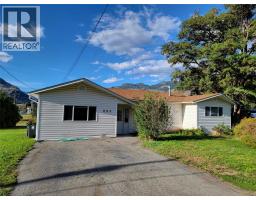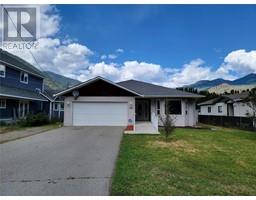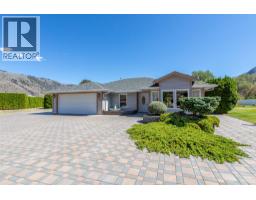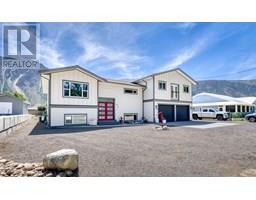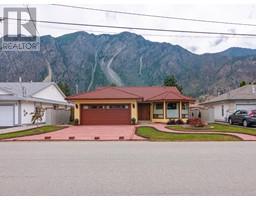702 7th Avenue Keremeos, Keremeos, British Columbia, CA
Address: 702 7th Avenue, Keremeos, British Columbia
Summary Report Property
- MKT ID10334791
- Building TypeApartment
- Property TypeSingle Family
- StatusBuy
- Added27 weeks ago
- Bedrooms4
- Bathrooms3
- Area3374 sq. ft.
- DirectionNo Data
- Added On21 Feb 2025
Property Overview
Corner Lot Downtown Keremeos! Standout building with a Mural Facing the traffic coming down Highway 3 ( Main Street ). This property has VC Zoning with a very broad reach of allowable uses. The Storefront is currently leased to a great tenant, and an apartment at the back with 1 bedroom + is being used by the owner ( ready to rent out and make more income, it was previously rented for $1,300 ). There is a 3 bedroom 1 bathroom apartment on the 2nd floor. 3 entrances into the building, with the possibility of adding a 4th quite easily. Large 0.165 acre parcel with parking along 7th Ave, and 6 spots along the back alley. Forced air gas heat and separate power meter for each floor. Apartment is currently tenanted - 24hr minimum notice is required for showings. Measurements are approximate and should be verified if important to the buyer. (id:51532)
Tags
| Property Summary |
|---|
| Building |
|---|
| Land |
|---|
| Level | Rooms | Dimensions |
|---|---|---|
| Second level | Bedroom | 9' x 7' |
| Family room | 13'6'' x 13'6'' | |
| Kitchen | 11'6'' x 11' | |
| Dining room | 10' x 11' | |
| Bedroom | 9'6'' x 9' | |
| Living room | 11' x 10'6'' | |
| Bedroom | 21'6'' x 21' | |
| 3pc Bathroom | Measurements not available | |
| Primary Bedroom | 11' x 10' | |
| Main level | Kitchen | 14' x 9' |
| 3pc Bathroom | Measurements not available | |
| Office | 12' x 12' | |
| 2pc Bathroom | Measurements not available | |
| Storage | 5'6'' x 3'6'' | |
| Storage | 21'6'' x 21' | |
| Other | 22'6'' x 20' | |
| Foyer | 18' x 8' | |
| Laundry room | 7'6'' x 7'6'' | |
| Living room | 10'6'' x 9'6'' |
| Features | |||||
|---|---|---|---|---|---|
| Level lot | Corner Site | Rear | |||
| Refrigerator | Oven | Washer & Dryer | |||
| Washer/Dryer Stack-Up | |||||





































