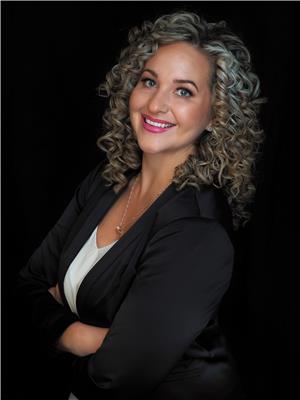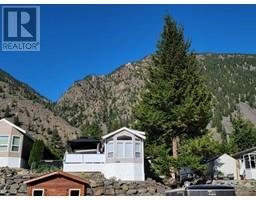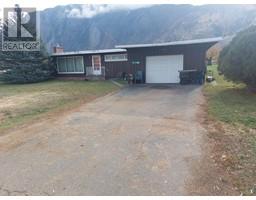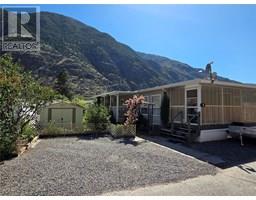528 2ND Avenue Keremeos, Keremeos, British Columbia, CA
Address: 528 2ND Avenue, Keremeos, British Columbia
4 Beds3 Baths2452 sqftStatus: Buy Views : 517
Price
$615,000
Summary Report Property
- MKT ID10334914
- Building TypeHouse
- Property TypeSingle Family
- StatusBuy
- Added1 weeks ago
- Bedrooms4
- Bathrooms3
- Area2452 sq. ft.
- DirectionNo Data
- Added On11 Feb 2025
Property Overview
Updated 5-Bedroom Family Home on a Private Half-Acre Lot in Keremeos. This spacious 5-bedroom, 2.5-bathroom home is nestled on a private half-acre lot in a peaceful neighbourhood, just minutes from schools. Recently updated with a new kitchen, modernized bathrooms, and fresh flooring throughout, it offers contemporary comfort. The main floor features 3 bedrooms, a full bathroom and powder room, while the lower level includes 2 additional bedrooms and a full bathroom, ideal for an in-law suite or mortgage helper. Enjoy a large covered back deck, mature landscaping, and two garages, providing plenty of space for family, storage, and all your toys and RVs. A truly perfect place to call home! (id:51532)
Tags
| Property Summary |
|---|
Property Type
Single Family
Building Type
House
Storeys
2
Square Footage
2452 sqft
Title
Freehold
Neighbourhood Name
Keremeos
Land Size
0.54 ac|under 1 acre
Built in
1965
Parking Type
See Remarks,Other
| Building |
|---|
Bathrooms
Total
4
Partial
1
Interior Features
Appliances Included
Range, Refrigerator, Dishwasher, Dryer, Washer
Basement Type
Full
Building Features
Features
Level lot, Private setting
Style
Detached
Architecture Style
Ranch
Square Footage
2452 sqft
Heating & Cooling
Cooling
See Remarks
Heating Type
Baseboard heaters, Heat Pump, Other, Stove, See remarks
Utilities
Utility Sewer
Septic tank
Water
Municipal water
Exterior Features
Exterior Finish
Wood siding
Parking
Parking Type
See Remarks,Other
Total Parking Spaces
4
| Land |
|---|
Lot Features
Fencing
Fence
| Level | Rooms | Dimensions |
|---|---|---|
| Basement | Other | 5'0'' x 5'5'' |
| Recreation room | 11'7'' x 18'6'' | |
| Primary Bedroom | 11'4'' x 10'8'' | |
| Living room | 23' x 12'9'' | |
| Kitchen | 13'3'' x 13'4'' | |
| Dining room | 8'11'' x 13'4'' | |
| Bedroom | 11'3'' x 13' | |
| 4pc Bathroom | Measurements not available | |
| Main level | Living room | 12'3'' x 18'0'' |
| Laundry room | 6' x 7'7'' | |
| Kitchen | 11'7'' x 11'4'' | |
| Dining room | 18'7'' x 10'1'' | |
| Bedroom | 9'5'' x 13'8'' | |
| Bedroom | 11'9'' x 9'7'' | |
| 2pc Bathroom | Measurements not available | |
| 4pc Bathroom | Measurements not available |
| Features | |||||
|---|---|---|---|---|---|
| Level lot | Private setting | See Remarks | |||
| Other | Range | Refrigerator | |||
| Dishwasher | Dryer | Washer | |||
| See Remarks | |||||






































































