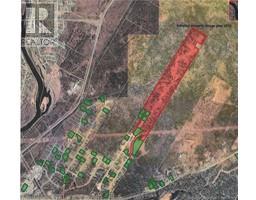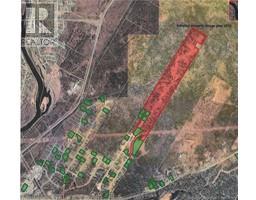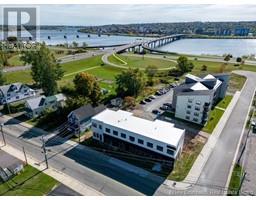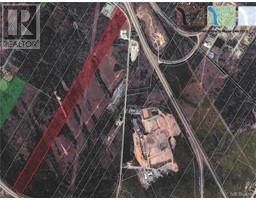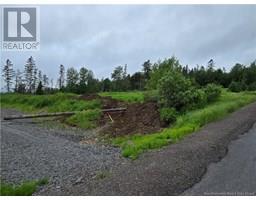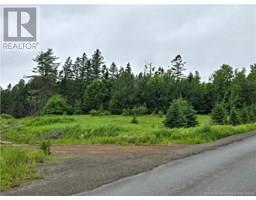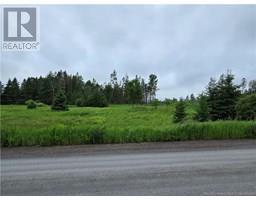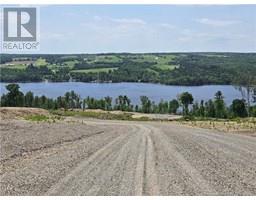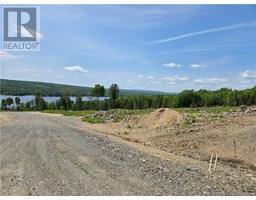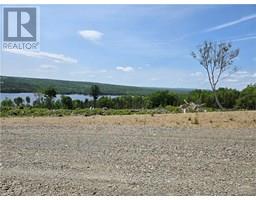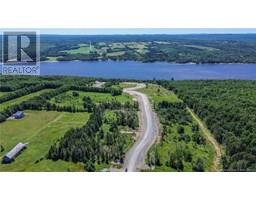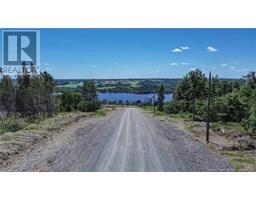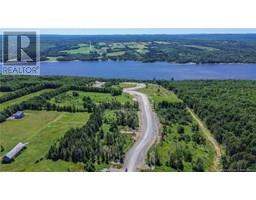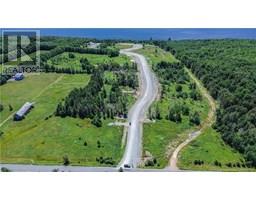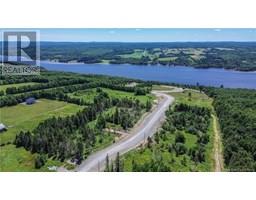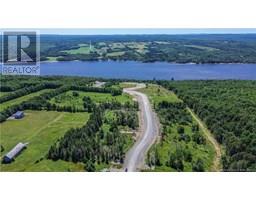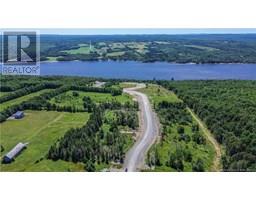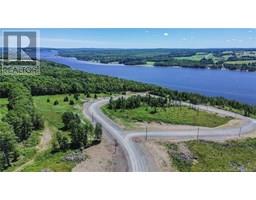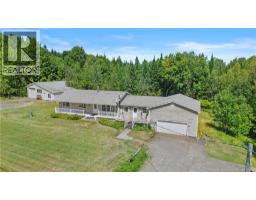196 Jackson Road, Keswick Ridge, New Brunswick, CA
Address: 196 Jackson Road, Keswick Ridge, New Brunswick
Summary Report Property
- MKT IDNB124884
- Building TypeHouse
- Property TypeSingle Family
- StatusBuy
- Added7 days ago
- Bedrooms6
- Bathrooms4
- Area3655 sq. ft.
- DirectionNo Data
- Added On22 Aug 2025
Property Overview
Exclusive eco-friendly architectural masterpiece by award-winning designer Krista Downey. This Passive Solar & Geothermal efficiency home is perfectly sited in scenic Heavens Gate Villa with spectacular views of the Mactaquac Valley & Head Pond, plus deeded access to the Mactaquac Arm. A private refuge, it reflects a modernist open-plan design with soaring vaulted ceilings, partial-height interior walls & polished heated concrete floors. Comfort is enhanced by 3 ductless splits for year-round efficiency. The chefs kitchen boasts SS appliances, rich walnut cabinetry, solid maple block island with quartz counters, open to split dining/living areas highlighted by a striking HE wood-burning fireplace. The main level features a theater room with patio access to a covered deck, a convenient guest bathroom and laundry area, and a stunning private family room with fireplace, walkout to a side patio, and views of the treed/rocked landscape with its own peaceful waterfall. The upper level offers a luxurious master retreat with sweeping valley views from its sundeck, spa-inspired ensuite with walk-in ceramic shower, 2 more bedrooms, full bath & study. The lower level includes a gym, full bath, plus 3 additional bedrooms. Exterior features cedar siding & corrugated steel, metal roof & glass panel deck. The grounds are private & enchanting, a brilliant design blending sustainability, beauty & serenity. (id:51532)
Tags
| Property Summary |
|---|
| Building |
|---|
| Land |
|---|
| Level | Rooms | Dimensions |
|---|---|---|
| Second level | Bonus Room | 15'9'' x 9'6'' |
| Bath (# pieces 1-6) | 8'8'' x 5'3'' | |
| Bedroom | 12'4'' x 10'0'' | |
| Bedroom | 12'3'' x 10'0'' | |
| Ensuite | 11'7'' x 6'1'' | |
| Other | 11'7'' x 6'1'' | |
| Primary Bedroom | 14'5'' x 13'9'' | |
| Basement | Other | 4'2'' x 9'4'' |
| Bedroom | 16'1'' x 14'0'' | |
| Bath (# pieces 1-6) | 9'9'' x 6'8'' | |
| Exercise room | 16'4'' x 10'6'' | |
| Bedroom | 12'1'' x 10'9'' | |
| Bedroom | 12'3'' x 20'2'' | |
| Main level | Other | 9'8'' x 2'11'' |
| Office | 7'1'' x 7'5'' | |
| Family room | 23'0'' x 19'7'' | |
| Office | 5'1'' x 11'5'' | |
| Laundry room | X | |
| Bath (# pieces 1-6) | 8'1'' x 14'5'' | |
| Other | 16'0'' x 14'2'' | |
| Living room | 18'3'' x 14'11'' | |
| Foyer | 7'11'' x 6'1'' | |
| Dining room | 12'9'' x 10'0'' | |
| Kitchen | 12'9'' x 14'10'' |
| Features | |||||
|---|---|---|---|---|---|
| Treed | Sloping | Balcony/Deck/Patio | |||
| Heat Pump | |||||






















































