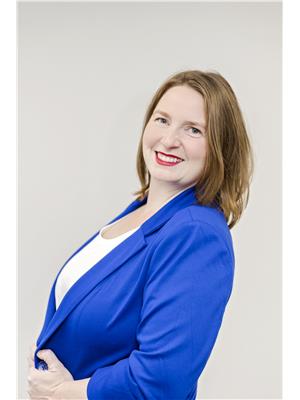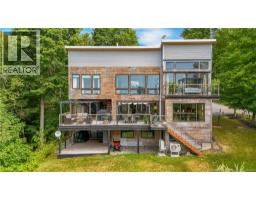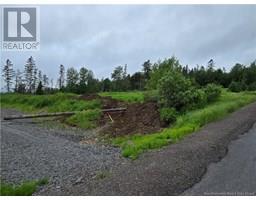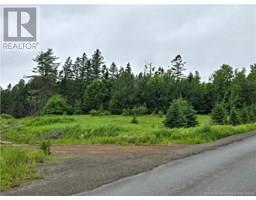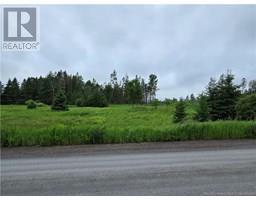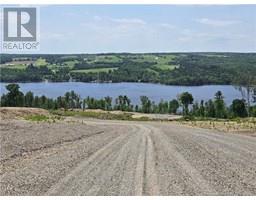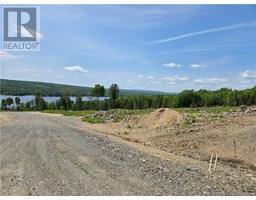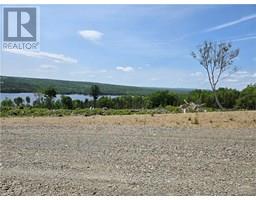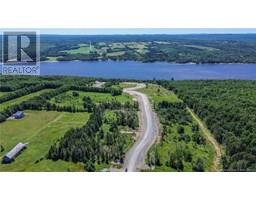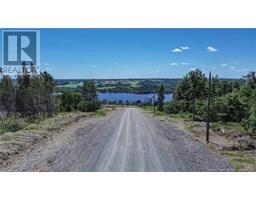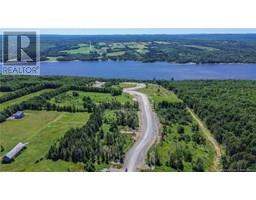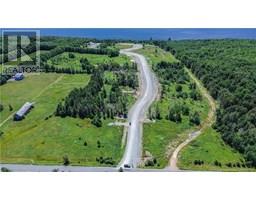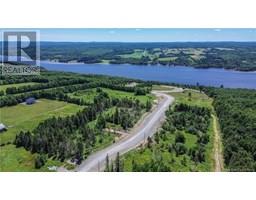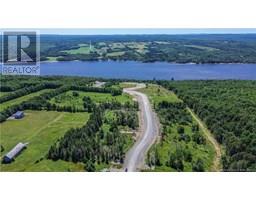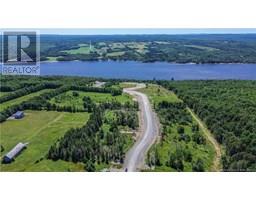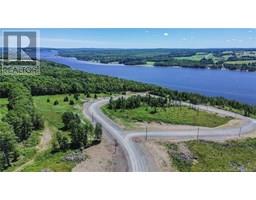330 Tripp Settlement Road, Keswick Ridge, New Brunswick, CA
Address: 330 Tripp Settlement Road, Keswick Ridge, New Brunswick
Summary Report Property
- MKT IDNB124185
- Building TypeHouse
- Property TypeSingle Family
- StatusBuy
- Added4 weeks ago
- Bedrooms4
- Bathrooms2
- Area2000 sq. ft.
- DirectionNo Data
- Added On08 Aug 2025
Property Overview
Charming 3+1( non egress) bedroom Home with Income Potential & Shop Opportunity Space Welcome to this versatile property offering both comfortable family living and exciting income potential! 3+1 bedroom home features a spacious ceramic tile foyer with ample storage, a bright and inviting family room, and a cozy living room with hardwood floors. The oak kitchen is equipped with plenty of cabinet space and opens to a sunny dining area, with patio doors leading out to a back deck. An extra-large double car garage and a paved driveway provide plenty of parking for family and guests. But that's not all, this property includes a separate paved driveway leading to a large commercial-style outbuilding measuring 28' x 60' plus an additional 16' x 30' extension. Ideal for a home-based business, workshop, studio, or rental income, this space offers incredible flexibility and opportunity. Whether you're looking for a forever home with room to grow, or a property that supports both living and working, this unique offering has it all! (id:51532)
Tags
| Property Summary |
|---|
| Building |
|---|
| Level | Rooms | Dimensions |
|---|---|---|
| Basement | Storage | 19'0'' x 22'0'' |
| Bedroom | 10'0'' x 15'0'' | |
| Recreation room | 18'6'' x 14'0'' | |
| Office | 13'0'' x 11'0'' | |
| Utility room | 22'0'' x 11'0'' | |
| Bath (# pieces 1-6) | 9'6'' x 9'0'' | |
| Main level | Kitchen/Dining room | 20'0'' x 15'0'' |
| Bedroom | 10'0'' x 10'0'' | |
| Bath (# pieces 1-6) | 13'0'' x 8'0'' | |
| Bedroom | 10'0'' x 10'0'' | |
| Primary Bedroom | 11'0'' x 13'0'' | |
| Foyer | 17'6'' x 5'6'' | |
| Living room | 18'0'' x 10'0'' | |
| Family room | 15'0'' x 20'0'' |
| Features | |||||
|---|---|---|---|---|---|
| Attached Garage | Garage | ||||


















































