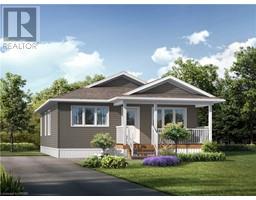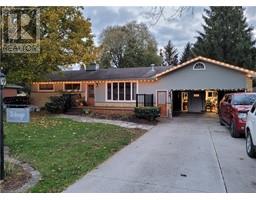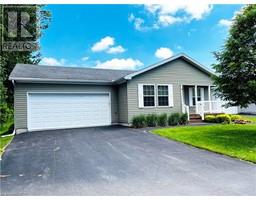6122 WILLIZ Road Kettle Point, Kettle Point, Ontario, CA
Address: 6122 WILLIZ Road, Kettle Point, Ontario
Summary Report Property
- MKT ID40619941
- Building TypeHouse
- Property TypeSingle Family
- StatusBuy
- Added18 weeks ago
- Bedrooms4
- Bathrooms1
- Area980 sq. ft.
- DirectionNo Data
- Added On12 Jul 2024
Property Overview
Furnished cottage for Sale! 3 blocks from beach. Outdoor deck and living space is private and plenty of mature trees surround the property. Features 4 bedrooms, 1 bathroom and an Open Concept living area with lots of windows to let the sun shine in and cozy gas stove for those chilly nights. Great kitchen. Separate laundry room. High efficient in floor heating runs through the main living area with 3 zones and WI FI connectivity so you can control it from anywhere. Upgrades include - bathroom, shiplap walls, paint, trim, doors, hardware, insulation , windows, plumbing, septic, electrical including new panel, ceiling fans, pot lights throughout, dec, siding and most flooring. Land is leased. Current Lease is $3000/year. Band fees $1348.42. Buyer must have current police check and proof of insurance to close. Home cannot be used as a rental and financing is not available. Water needs to be trucked in to cistern on property. 3 blocks to beautiful sandy beach. (id:51532)
Tags
| Property Summary |
|---|
| Building |
|---|
| Land |
|---|
| Level | Rooms | Dimensions |
|---|---|---|
| Main level | Laundry room | 12'0'' x 7'5'' |
| 3pc Bathroom | 7'5'' x 5'5'' | |
| Bedroom | 9'5'' x 7'8'' | |
| Bedroom | 9'0'' x 5'5'' | |
| Bedroom | 10'6'' x 7'6'' | |
| Bedroom | 10'7'' x 6'6'' | |
| Kitchen | 15'4'' x 9'8'' | |
| Living room | 15'7'' x 15'6'' |
| Features | |||||
|---|---|---|---|---|---|
| Country residential | Recreational | Dryer | |||
| Refrigerator | Stove | Washer | |||
| Wall unit | |||||



















