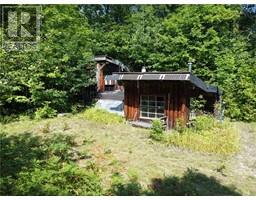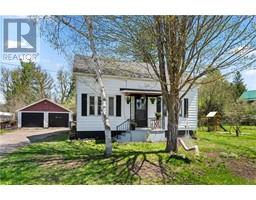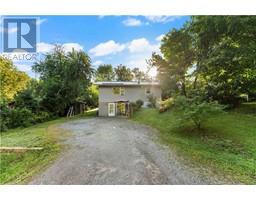12 LISK STREET Killaloe, Killaloe, Ontario, CA
Address: 12 LISK STREET, Killaloe, Ontario
Summary Report Property
- MKT ID1402649
- Building TypeHouse
- Property TypeSingle Family
- StatusBuy
- Added18 weeks ago
- Bedrooms5
- Bathrooms3
- Area0 sq. ft.
- DirectionNo Data
- Added On15 Jul 2024
Property Overview
This beautifully renovated brick bungalow offers 5 bedrooms and 3 full bathrooms and is perfectly situated at the end of a non-through rd,right in the heart of town.Enjoy modern living with numerous upgrades, making this home stylish, convenient and functional. Experience luxury finishes throughout, including quartz kitchen countertops, ceramic tile,two fireplaces,and smart dimmers .The master suite is truly exceptional, featuring vaulted ceilings,a fireplace, generous walk-in closet, and an elegant master bath finished with porcelain tiles. Enjoy a paved driveway leading to a spacious 16x27 ft garage with a new heater, electrical panel, door and lighting.The fenced backyard is ideal for family activities and pets complete with a charming deck, fire pit area above-ground pool, and play structure. This prime location is within walking distance to two schools, grocery stores, post office, recreational facilities, shopping, and all essential amenities this home is perfect for your family. (id:51532)
Tags
| Property Summary |
|---|
| Building |
|---|
| Land |
|---|
| Level | Rooms | Dimensions |
|---|---|---|
| Lower level | Bedroom | 11'9" x 9'5" |
| Bedroom | 11'5" x 9'5" | |
| 3pc Bathroom | 8'2" x 5'10" | |
| Living room | 20'0" x 10'10" | |
| Computer Room | 8'0" x 7'11" | |
| Utility room | 12'10" x 9'8" | |
| Laundry room | 8'4" x 4'10" | |
| Main level | Family room/Fireplace | 11'1" x 15'0" |
| Dining room | 12'1" x 6'11" | |
| Kitchen | 12'6" x 9'7" | |
| Foyer | 9'5" x 3'4" | |
| Primary Bedroom | 15'4" x 10'10" | |
| 3pc Ensuite bath | 8'9" x 6'1" | |
| Other | 10'9" x 5'3" | |
| Bedroom | 12'0" x 8'10" | |
| Bedroom | 12'10" x 9'10" | |
| 3pc Bathroom | 8'5" x 6'4" |
| Features | |||||
|---|---|---|---|---|---|
| Automatic Garage Door Opener | Detached Garage | Blinds | |||
| Window air conditioner | |||||








































