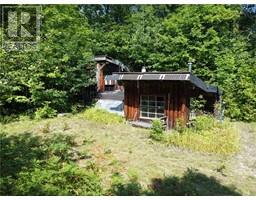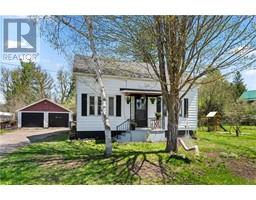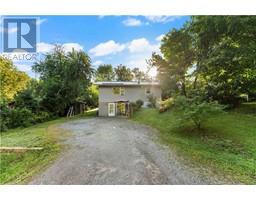197 QUEEN STREET Killaloe, Killaloe, Ontario, CA
Address: 197 QUEEN STREET, Killaloe, Ontario
Summary Report Property
- MKT ID1393388
- Building TypeHouse
- Property TypeSingle Family
- StatusBuy
- Added18 weeks ago
- Bedrooms2
- Bathrooms1
- Area0 sq. ft.
- DirectionNo Data
- Added On12 Jul 2024
Property Overview
Welcome to Your Perfect Entry-Level Home in Killaloe! Nestled in the heart of the community-centric town of Killaloe, this charming residence is the ideal starter home. Boasting a spacious living area & a well-appointed kitchen with high ceilings throughout, this home exudes warmth & character. The mixed hardwood flooring & natural wood trim add a touch of elegance to every room. Upstairs, you'll find a large master suite, an additional bedroom, & a modern three-piece bath. The home has seen numerous updates over the years, including a new roof on the main house just 2 years ago, a kitchen remodel 2 years ago, & all windows replaced in 2012. Convenience is key in this prime location. You’re just steps away from essential amenities such as a local grocery store, coffee shops, a health food store, & elementary schools. This home offers the perfect blend of small-town charm & modern comfort. Don't miss your chance to own this delightful home. 24-hour irrevocable on all offers. (id:51532)
Tags
| Property Summary |
|---|
| Building |
|---|
| Land |
|---|
| Level | Rooms | Dimensions |
|---|---|---|
| Second level | Bedroom | 15'3" x 10'0" |
| 3pc Bathroom | 8'9" x 10'0" | |
| Bedroom | 6'5" x 10'0" | |
| Main level | Living room | 11'10" x 15'2" |
| Dining room | 18'8" x 9'8" | |
| Eating area | 7'3" x 11'5" | |
| Kitchen | 11'4" x 11'5" |
| Features | |||||
|---|---|---|---|---|---|
| Detached Garage | See Remarks | Refrigerator | |||
| Dryer | Stove | Washer | |||
| Window air conditioner | |||||


































