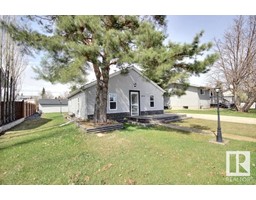4613 48A Avenue Killam, Killam, Alberta, CA
Address: 4613 48A Avenue, Killam, Alberta
Summary Report Property
- MKT IDA2095041
- Building TypeHouse
- Property TypeSingle Family
- StatusBuy
- Added22 weeks ago
- Bedrooms5
- Bathrooms4
- Area1696 sq. ft.
- DirectionNo Data
- Added On17 Jun 2024
Property Overview
If you need lots of room, this is the house for you! This 1.5 story home with a finished basement, 5 bedrooms, and 4 bathrooms makes this the ideal home for a large family or intergenerational living. On the main floor you will find the bright kitchen (with access to the back deck), dining room, living room, and family room. The main floor laundry room, which doubles as access from the garage, is spacious and bright with lots of counter space and storage. Upstairs is the master bedroom, with ensuite bathroom and walk in closet, 2 bedrooms and another full bathroom. The basement has a large rec room, storage, 2 more bedrooms and the 4th bathroom. This home has seen MANY recent upgrades including new roof 2023, water softener 2022, Hot Water tank 2022, and siding 2024. The upstairs and main floor windows were all replaced in 2024. Killam is a thriving community with an arena, indoor pool, Grades K - 9 school, sports teams, daycare, shopping, indoor playground, hospital and so much more! If you are making the move to Alberta and looking for a great small town, Killam would be happy to welcome you! (id:51532)
Tags
| Property Summary |
|---|
| Building |
|---|
| Land |
|---|
| Level | Rooms | Dimensions |
|---|---|---|
| Second level | 3pc Bathroom | Measurements not available |
| Primary Bedroom | 13.00 Ft x 11.00 Ft | |
| 4pc Bathroom | Measurements not available | |
| Other | 8.00 Ft x 5.00 Ft | |
| Bedroom | 13.00 Ft x 10.00 Ft | |
| Bedroom | 13.00 Ft x 8.00 Ft | |
| Basement | Bedroom | 10.00 Ft x 10.00 Ft |
| Bedroom | 12.00 Ft x 9.00 Ft | |
| 3pc Bathroom | Measurements not available | |
| Family room | 13.00 Ft x 37.00 Ft | |
| Storage | 13.00 Ft x 6.00 Ft | |
| Storage | 13.00 Ft x 8.00 Ft | |
| Main level | Other | 29.53 Ft x 19.69 Ft |
| Living room/Dining room | 14.00 Ft x 22.00 Ft | |
| Kitchen | 21.00 Ft x 13.00 Ft | |
| Family room | 16.00 Ft x 15.00 Ft | |
| 3pc Bathroom | Measurements not available | |
| Laundry room | 10.00 Ft x 12.00 Ft |
| Features | |||||
|---|---|---|---|---|---|
| Cul-de-sac | Attached Garage(2) | Refrigerator | |||
| Dishwasher | Stove | Window Coverings | |||
| Garage door opener | None | ||||
















































