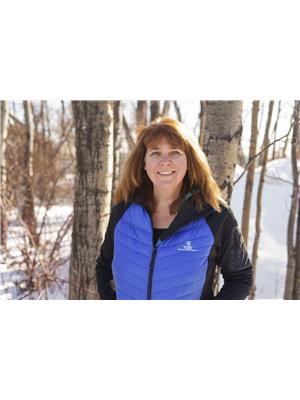5020A 49 Street Killam, Killam, Alberta, CA
Address: 5020A 49 Street, Killam, Alberta
Summary Report Property
- MKT IDA2152814
- Building TypeDuplex
- Property TypeSingle Family
- StatusBuy
- Added18 weeks ago
- Bedrooms4
- Bathrooms4
- Area1440 sq. ft.
- DirectionNo Data
- Added On15 Aug 2024
Property Overview
Are you looking for a well taken care of place to call your own? Look no further than in Killam, AB centrally located in Flagstaff County. This half a duplex has an open concept living, dining room and kitchen on the main floor. Just off the dining room is access to your deck and shared fenced back yard. There is central air conditioning and the home has beautiful hardwood flooring throughout the main and upper level. Upstairs you will find a spacious primary bedroom with its own 3 pc ensuite, there are 2 more bedrooms, a 4 pc bathroom and laundry. Downstairs you will discover a spacious family room, the 4th bedroom and a 3pc bathroom. This property is located close to downtown for shopping, dentist, library and school. Long term tenants who would be willing to stay. (id:51532)
Tags
| Property Summary |
|---|
| Building |
|---|
| Land |
|---|
| Level | Rooms | Dimensions |
|---|---|---|
| Lower level | Family room | 21.58 Ft x 14.42 Ft |
| 3pc Bathroom | .00 Ft x .00 Ft | |
| Bedroom | 9.67 Ft x 11.08 Ft | |
| Main level | Living room | 20.25 Ft x 11.00 Ft |
| Dining room | 13.75 Ft x 9.58 Ft | |
| Eat in kitchen | 13.00 Ft x 11.17 Ft | |
| 2pc Bathroom | .00 Ft x .00 Ft | |
| Upper Level | Primary Bedroom | 15.17 Ft x 11.92 Ft |
| 3pc Bathroom | .00 Ft x .00 Ft | |
| 4pc Bathroom | .00 Ft x .00 Ft | |
| Bedroom | 10.92 Ft x 8.83 Ft | |
| Bedroom | 9.58 Ft x 8.83 Ft |
| Features | |||||
|---|---|---|---|---|---|
| Back lane | PVC window | None | |||
| Refrigerator | Dishwasher | Stove | |||
| Window Coverings | Washer & Dryer | Central air conditioning | |||











































