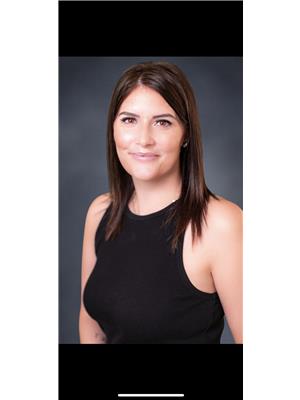5005 54 Street, Killam, Alberta, CA
Address: 5005 54 Street, Killam, Alberta
Summary Report Property
- MKT IDA2140519
- Building TypeHouse
- Property TypeSingle Family
- StatusBuy
- Added1 weeks ago
- Bedrooms3
- Bathrooms1
- Area1097 sq. ft.
- DirectionNo Data
- Added On10 Dec 2024
Property Overview
Welcome to this charming home in Killam - a thriving community on Highway 13 with many services and amenities including a K-9 School, Grocery Store, Drug Store, Multiple dining options, hair salons, campground, indoor pool, and more! Pulling up to this home you are greeted with lots of curb appeal! The main floor of this home has an open floor plan with the eat-in updated kitchen and living room open to one another. You will love the arched doorways in the home, giving that little extra character! There are 3 bedrooms on the main floor, with the primary bedroom having a walk-in closet! The main floor bathroom has a jet tub - perfect for relaxing! The basement is mostly unfinished, there are 2 sump pumps, rough-in plumbing for another bathroom, and the laundry area. Finishing off this space would give you extra living space and possible bedrooms. Outside you will love the huge double lot that this house sits on. There is a detached single-car garage - which could be used for a small car or a workshop. Enjoy summer evenings on the back deck which is almost 300 square feet! Updates in recent years include a new kitchen, flooring throughout the main floor, an updated bathroom, light fixtures, and more! (id:51532)
Tags
| Property Summary |
|---|
| Building |
|---|
| Land |
|---|
| Level | Rooms | Dimensions |
|---|---|---|
| Basement | Other | 36.58 Ft x 26.67 Ft |
| Main level | Eat in kitchen | 15.33 Ft x 9.17 Ft |
| Living room | 18.92 Ft x 11.92 Ft | |
| Bedroom | 12.67 Ft x 8.58 Ft | |
| 4pc Bathroom | .00 Ft x .00 Ft | |
| Primary Bedroom | 12.75 Ft x 11.92 Ft | |
| Bedroom | 11.33 Ft x 9.00 Ft |
| Features | |||||
|---|---|---|---|---|---|
| Other | Back lane | PVC window | |||
| Closet Organizers | Other | RV | |||
| Detached Garage(1) | Refrigerator | Stove | |||
| Microwave Range Hood Combo | Window Coverings | Washer & Dryer | |||
| None | |||||





































